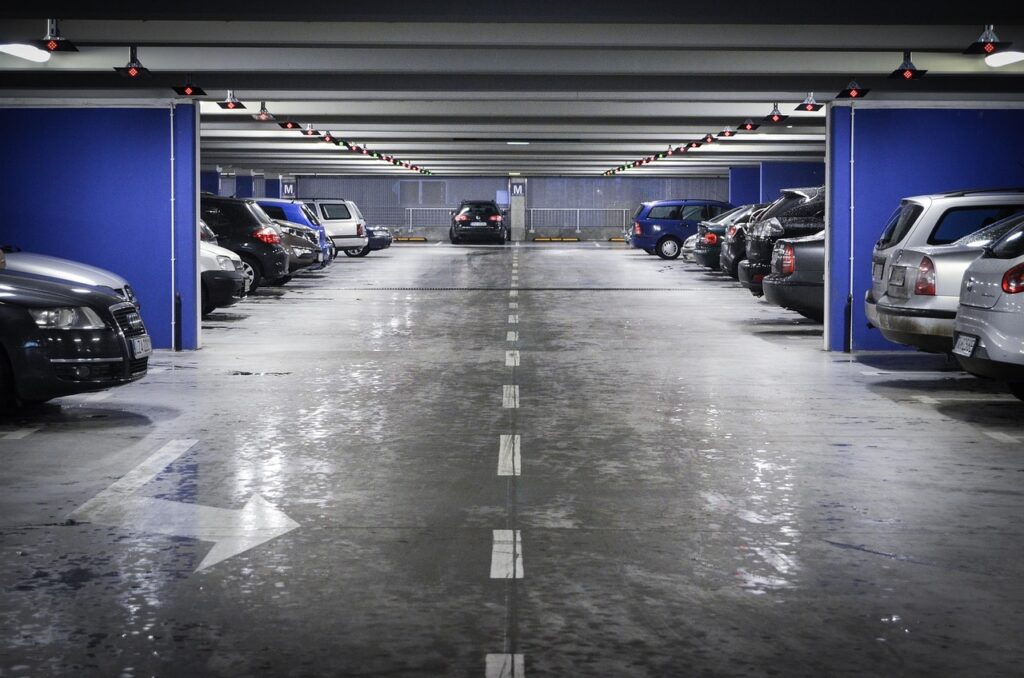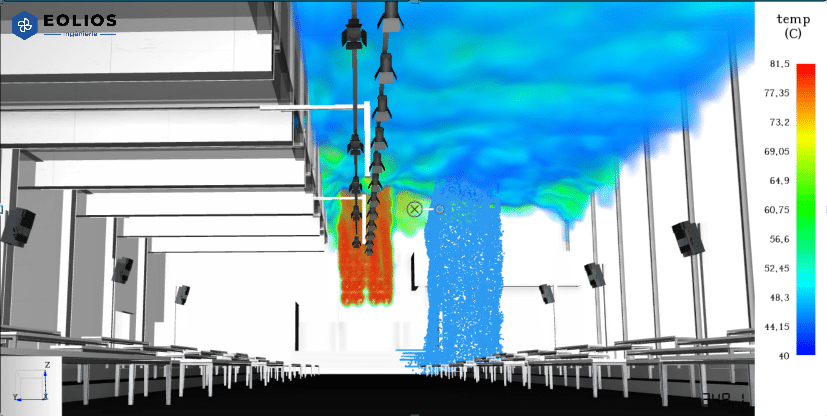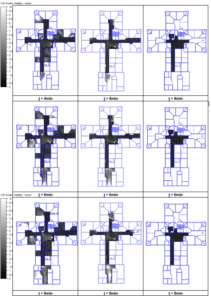Smoke extraction engineering
Accueil » Expertise » Smoke Control Engineering » Smoke extraction engineering
Smoke extraction engineering:
- Visibility study through smoke
- Study of the maximum air temperature
- Study of evacuation of people
- Smoke spread in spaces
- Wall radiation temperature
- Smoke temperature and speed profile
- Fire scenario according to the risk
- Taking into account the effects of winds
- Optimization of smoke extraction systems
Continue browsing :
Our latest news:
Learn more:
Our projects :
Our fields of intervention :
Smoke extraction engineering
It is imperative to design the installations with adequate occupant safety and compliance with fire safety rules. Our studies help architects and engineers simulate fire and smoke spread to design smoke control systems for buildings, subways and other installations open to the public.
The objective is to evaluate and understand the airflow pattern and smoke propagation over time in the space concerned during a fire. The study also highlights potential design improvements by monitoring airflow patterns, identification of dead air pockets, assessment of average air age, fan projection, and building air velocities. It is possible to evaluate the performance of the smoke control system using CFD analysis and study the smoke movement, temperature and visibility profile under various fire scenarios.
At the same time, we may have to carry out evacuation studies in order to reinforce the relevance of the selected evacuation scenarios.
CFD simulation of smoke propagation over time
We realize :
- Fire and smoke extraction simulations
- Transient calculation of the smoke distribution
- Transient temperature calculations
- Optimization of the design of regulatory, technical and organizational fire protection
Optimization of fire protection and smoke extraction
When considering complex buildings, it appears that existing guidelines and regulations are sometimes too general to reliably assess the interactions between a fire and the development of flue gas. Thus, it happens that the technical solution cannot be fully validated by regulatory provisions such as IT246 and thatan unfavourable opinion is given by the control office while the smoke extraction system is functional.
When creating a smoke control concept, we use calculation methods in which the interaction between :
- Ventilation of the room and location of the fire
- Smoke fire and blown air
- Fire smoke and exhaust air
- Thermal and ambient pressure
- The impact of an unfavorable wind
- Start-up time of mechanical systems
The digital simulation allows to calculate the smoke, the temperature and the pressure curve as a function of time.
- the height of the smoke layer (clearance)
- temperature distribution in spaces
- concentration distribution of flue gases
- the temporal and spatial evolution of flue gas propagation
- Visibility study through smoke
CFD simulation can be used for complex building and space models. It is used to model the release of smoke, the temperature and the pressure curve as a function of time.
In this way, we are able to justify the design of smoke extraction for complex buildings and large atriums.
Modeling visibility through smoke
Visibility through smoke defines the distance an evacuation sign can be seen from a smoke-filled environment. Our studies allow us to define this distance according to the resulting air flow, the type of fire, the location of the fire and the properties of the heat load.
This information helps designers determine the location of exit signs in enclosed environments and verify that clearances remain fully passable. When smoke fills a room, visibility of exit signs is vital for safe evacuation.
We provide the necessary justifications to the control offices
Thanks to the fire and smoke extraction simulations, we can determine at an early stage which smoke extraction systems and which natural ventilation openings are in compliance. We analyze smoke nests in trapped areas and make structural and technical suggestions to keep smoke-free escape routes. With the help of videos, we can to illustrate the propagation of smoke gases and thus agree on the necessary measures in consultation with all those involved in the design.
We organize the discussions with the inspection offices in order to justify the design with regard to an interpretation of the standard. The many years of experience we have gained in large projects are particularly advantageous in this context.




