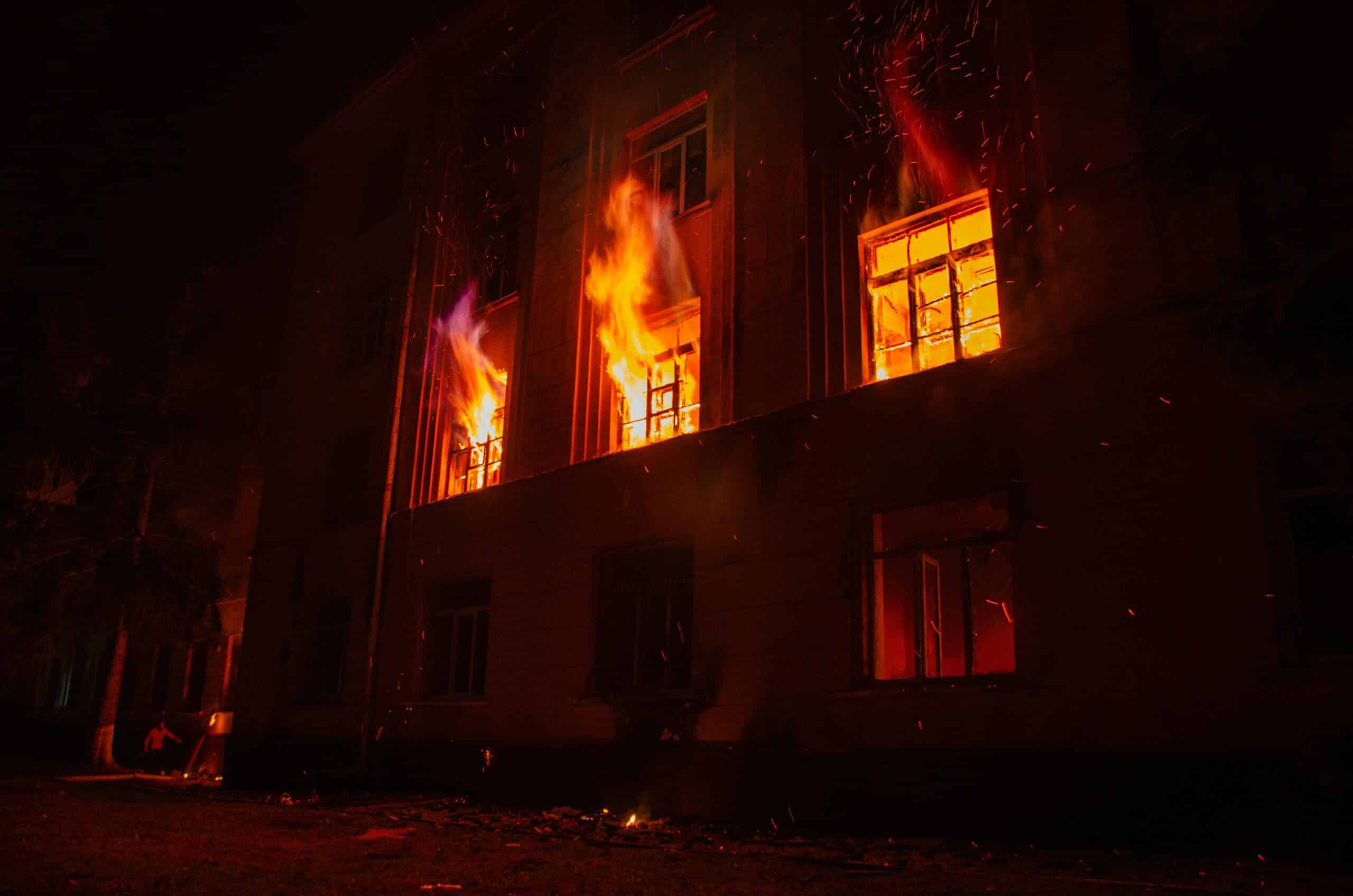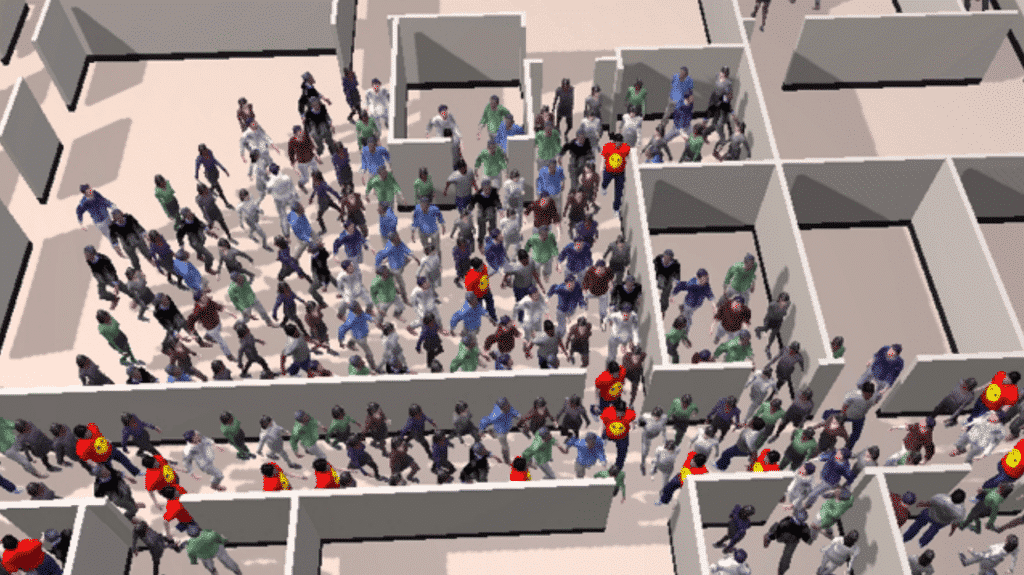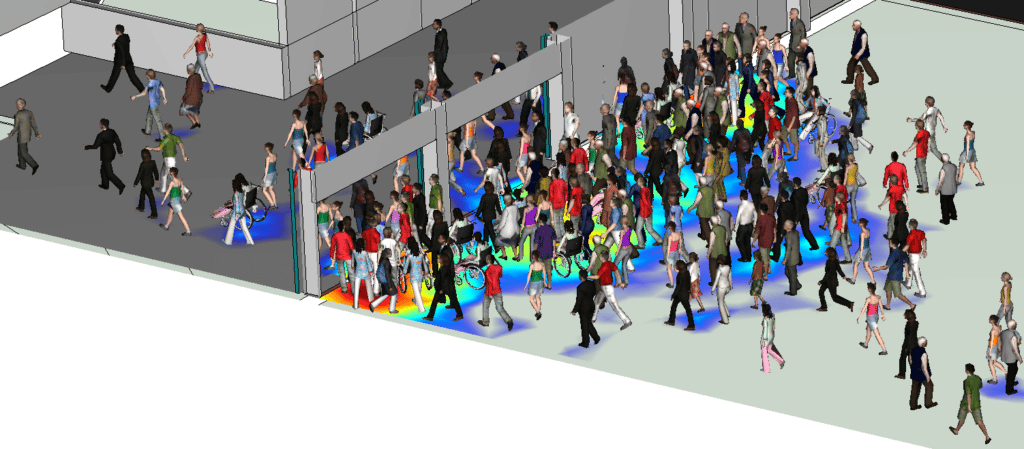Dynamic modeling of the evacuation of people
Accueil » Smoke control » Dynamic modeling of the evacuation of people
Prediction of human movements for better compliance with life safety
We carry out engineering studies for the evacuation of people in the event of fire outbreaks.
- Evacuation time analysis
- Smoke extraction systems study
- High-rise building
- Establishments open to the public
- Simulation of crowd movements
- Stadium and Arena
- Design optimization
- Validation of evacuation for control offices
Read more :
Our projects :
Study of evacuation in the event of fire
Assessing and predicting pedestrian movements in the event of fire: EOLIOS expertise
Buildings must allow people to move freely at all times, and to evacuate quickly in the event of an emergency. The use of simulation to optimize the flow of people can result in a more efficient design of fire safety in busy and extensive locations, from shopping malls to railway stations and from airports to sports stadiums.
EOLIOS has extensive experience in computer modeling of evacuations and uses this expertise to evaluate the theoretical movement of pedestrians in the event of a fire.
By offering 3D output, we demonstrate how the built environment functions when large numbers of people are present, and provide real-time visualizations. By visualizing how geometry works, we can predict potential problems and develop design solutions to avoid them.
Simulation of the evacuation of people
EOLIOS expertise for efficient evacuation in complex spaces
The EOLIOS modelling system can handle even the most complex complex geometries including spiral staircases and escalators . Visit slopes can vary from vertical scale to gently sloping ramps . Visit escalators and moving walkways can also be parameterized.
For the most complex studies, the elevators are modelled taking into account evacuation parameters . Each elevator has a priority list of floors to be served . Users are directed to the nearest elevator or to a waiting area in the event of an emergency evacuation. Elevators can be grouped in columns of several elevators to answer calls from different floors, and have a maximum maximum capacity .
Individual agents for realistic simulation: personalized profiles and behaviors
In the simulation, each agent acts individually. Each agent can have a specific profile (size, speed, preference not to take the stairs, priority, etc.) as well as specific behavior (waiting areas, assigned exits, crossing points, etc.). Each agent makes dynamic decisions influenced by its environment. Agents can react to the opening and closing of doors, and to the formation of waiting files during evacuation.
The models can also integrate people with reduced mobility, who need assistance to move around, such as wheelchair users or people in beds for hospitals and nursing homes.
Simulation results are presented in the form of highly realistic videos, visible from all points of view. They can also be visualized in the form of density maps, exit time curves and gate flow monitoring, among others.
Buildings designed to meet fire safety standards: Customized solutions
Evaluate the implications of the design for drainage:
We distribute value by testing different building configurations in a fire scenario. We we couple smoke ventilation simulation analyses with evacuation to ensure that systems are correctly dimensioned.
We evaluate alternative options by examining the implications of removing a staircase from a building, or the effects of a fire scenario on escape routes in remote locations.
The computer modeling allows for much more ergonomic design in the early stages of a project, even if all buildings require safe and efficient evacuation. Some of the benefits include:
- Design - effective design for areas such as passageways, stairs, escalators, elevators and staging areas
- Reduce - congestion and queuing in key areas such as entrances and gate systems
- Optimize - the positioning of retail outlets and advertising in relation to traffic, trip purpose and population profile
- Facilitation - successful operational planning for access, safety and security for normal and emergency circumstances
Objective of the evacuation study in the context of fire safety
An effective combination of smoke control engineering and evacuation studies
At present, there are no plans to offer an alternative to standard solutions in terms of the layout, number and width of evacuation routes. However, it is desirable, in compliance with the minimum regulatory requirements for evacuation, to be able to coupling evacuation studies with smoke extraction engineering .
To guarantee the safety of people, it is necessary to evaluate the effectiveness of the smoke extraction system by comparing the the time required to reach untenability criteria, such as such as visibility through smoke and temperature, and the evacuation time .
The use of evacuation analysis which is sometimes already required for certain smoke ventilation engineering studies, improves safety and is an additional supporting document when carrying out a smoke control engineering study.
Modeling smoke evolution in a confined space
We provide the necessary justification to the inspection authorities
Justification of the design with regard to normative requirements :
Thanks to the simulations of evacuation of people coupled with the simulations of smoke extraction, we can determine at an early stage the smoke extraction systems and the various natural ventilation openings are in conformity. We analyze smoke nests in trapped areas and make structural and technical suggestions to keep escape routes smoke-free. With the help of videos, we can illustrate the propagation of smoke gases and thus agree on the necessary measures in consultation with all those involved in the design.
We organize discussions with the inspection authorities, so as to justify the design in terms of the standard’s interpretation. Our many years of experience in major projects are particularly advantageous in this context.







