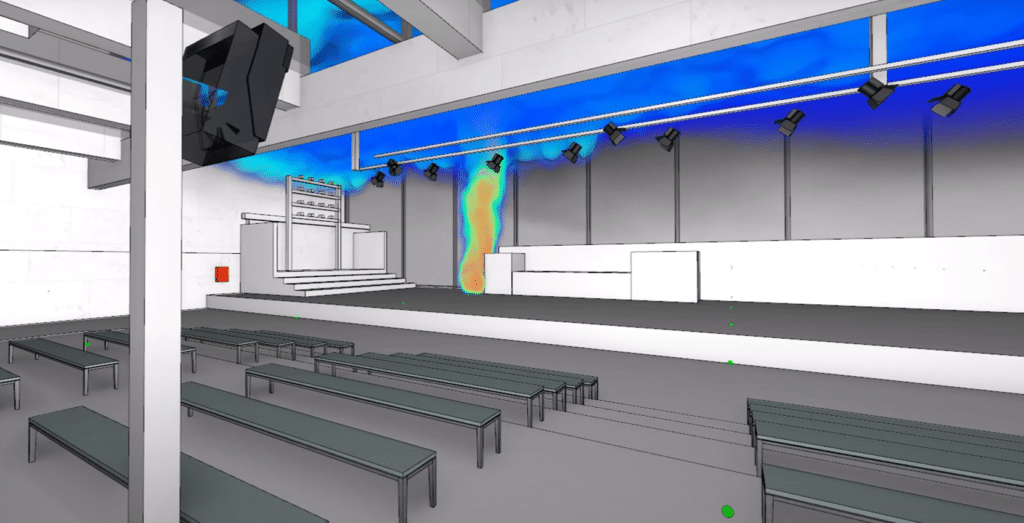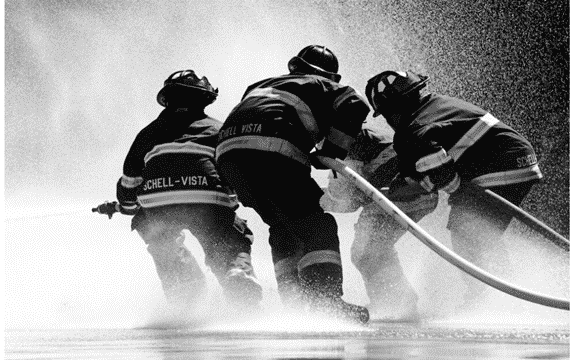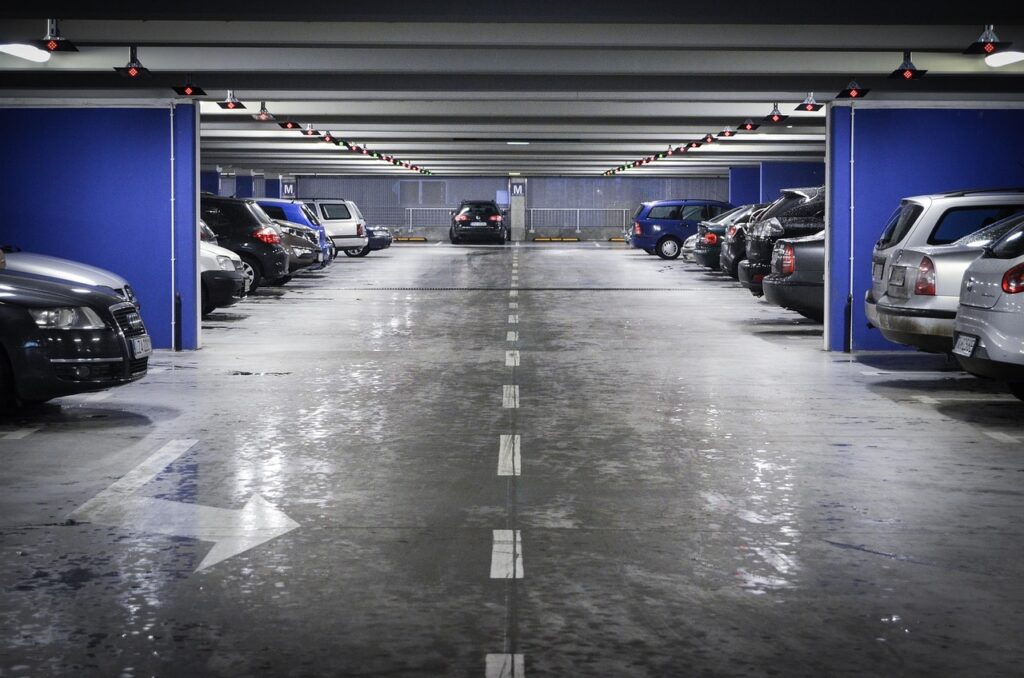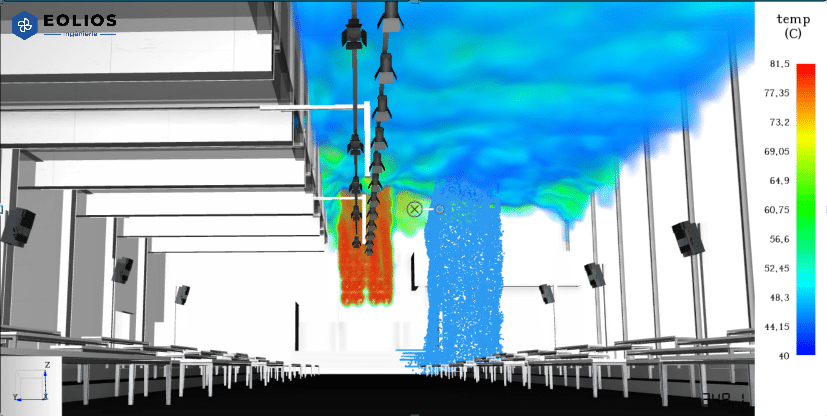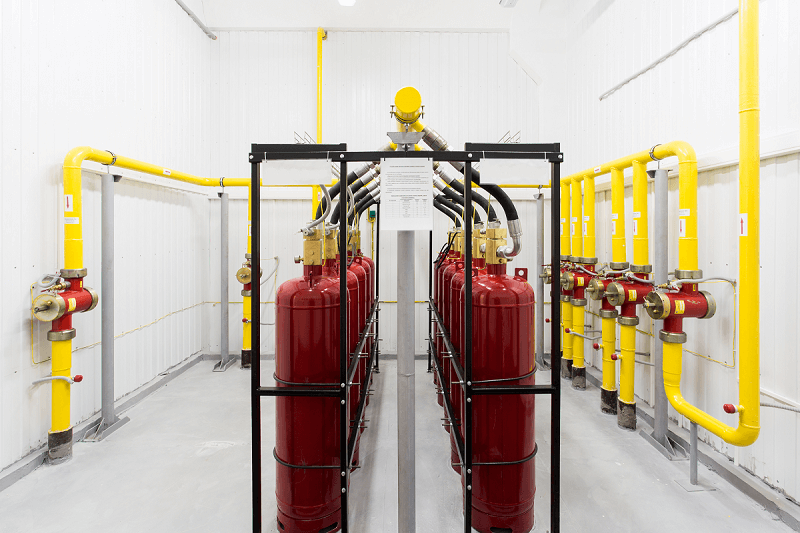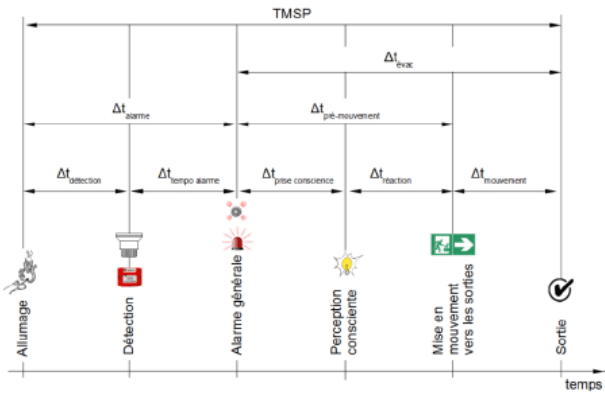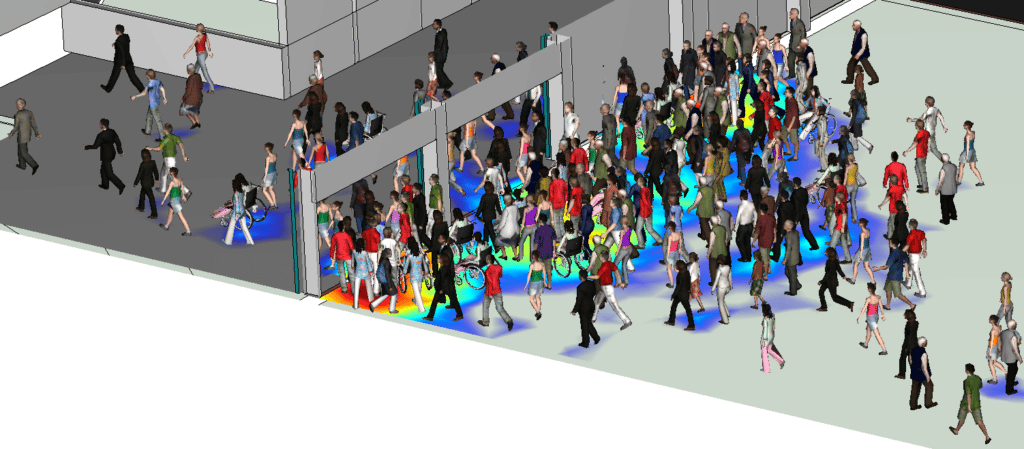Home » Smoke control » Smoke control engineering (ISI) » Fire engineering – Fashion show
Fire engineering – Fashion show
Smoke extraction study in a fashion showroom
This study focuses on smoke extraction during fashion shows, analyzing the effectiveness of existing fire safety systems. A fire was simulated to study smoke propagation and heat dispersion in a parade hall. Theaim of the study is to check whether the smoke extraction systems are sufficient to allow safe evacuation of the public.
Fire engineering - Fashion show
Year
2024
Customer
NC
Location
France
Typology
Smoke control engineering
Continue navigation :
Our other projects :
Latest news :
Technical file :
Our expertise:
Study of smoke extraction during a fashion show: Analysis of the effectiveness of fire safety systems
Modeling the parade hall
We carried out a smoke extraction study in a room used for a fashion show. The aim of this study is to demonstrate the effectiveness of smoke extraction systems such as top openings. Their activation is linked to smoke detectors. We modeled a fire starting on the spotlights on stage.
FDS is a numerical simulation software package developed by the US National Institute of Standards and Technology (NIST). It can be used to model and simulate fire development, smoke propagation and heat dispersion in a given environment. FDS is recognized as one of the most effective software packages in the fire safety sector.
A digital twin of the showroom was created, incorporating all the systems influencing the scenarios. The aim was to determine whether the existing smoke extraction system was capable of maintaining acceptable visibility and temperatures for the evacuation of the people present.
Analysis of simulation results
Simulation results showed that current smoke extraction systems provide adequate visibility and acceptable temperatures at man-height for more than 5 minutes, enabling the public to evacuate safely and efficiently in a secure environment.
The roof windows, activated by the smoke detector, and the sprinklers functioned optimally, slowing the spread of smoke inside the room and maintaining an appropriate temperature for people to pass through. The high ceiling in the parade hall helped to keep smoke and high temperatures away from people, ensuring that the public could evacuate under favorable conditions.
Simulation of a fire starting in an auditorium
Using SDSs for this study enabled us to visualize and quantify the phenomena associated with smoke propagation and visibility in a specific environment. The study also demonstrated the effectiveness of this tool in the field of fire safety.
The results obtained have enabled us to identify the improvements needed to guarantee the safety of people present in an environment in the event of fire. FDS is therefore an essential tool for our company to ensure the quality of our fire safety studies and recommendations.
Summary of smoke extraction study
Fire safety and evacuation are major issues in building construction and renovation. Smoke extraction plays an essential role in rapidly evacuating occupants and limiting the spread of toxic fumes. Thanks to fire safety engineering and advanced simulations, we can better understand smoke extraction and evacuation phenomena, analyze potential hazards and optimize design solutions to guarantee occupant safety.
Fire simulation of an outbreak of fire in a second-category Y-type ERP building
The evacuation study, combined with computer simulations, enables us to predict the movement of people in the event of an emergency, and to identify potential problems or obstacles. This makes it possible to draw up effective evacuation plans and install suitable smoke extraction systems.
It’s also important to comply with current regulations and standards to guarantee fire safety and evacuation. In this respect, specific assessment methods and tools are used to verify the achievement of safety objectives and building performance criteria. Taking all these factors into account ensures rapid, safe evacuation in the event of an emergency, limiting the risk to occupants and facilitating rescue operations.
It is therefore essential to rely on experts in fire safety engineering and the modeling of aeraulic phenomena to design safe buildings and install effective smoke extraction systems.
Fire safety and personal evacuation are paramount concerns, and it is crucial to take these aspects into account from the earliest design phases to ensure the protection of occupants and the safety of everyone in buildings.
The crucial issues of smoke control in buildings
Smoke extraction in buildings: understanding the dangers and consequences of smoke
To better understand the issues involved in smoke ventilation in buildings open to the public or staff, it is essential to identify the dangers and consequences of smoke.
The danger to people is mainly due to theinhalation of toxic fumes, which is responsible for 80% of fire-related deaths. Theopacity of the smoke makes visibility and orientation difficult, preventing occupants from finding emergency exits. What’s more, fumes contain numerous toxic compounds that can have harmful effects on health, with serious consequences in the event ofprolonged exposure. Toxic gases can be divided into asphyxiating gases, such as cyanides and carbon oxides, which depress the central nervous system, and irritating gases, such as chlorine, which cause damage to the respiratory mucosa. High temperatures during a fire can also cause burns and serious injury.
The role of smoke extraction is to facilitate theevacuation of occupants by maintaining a sufficient quantity of air and minimum visibility to make evacuation routes practicable. It also helps limit the spread of fire by evacuating hot gases and unburnt particles to the outside, while allowing firefighters access to the premises and the source of the fire. The evacuation of hot fumes also helps to limit the rise in temperature inside the premises, reducing the risk ofbuilding collapse. It is therefore essential to install effective smoke extraction systems in buildings to protect the lives of occupants and prevent the spread of fire.
Fire simulation of an outbreak of fire in a second-category Y-type ERP building
Ingénierie de la sécurité incendie (ISI) : Flexibility and Innovation for Smoke Control
When renovating or constructing public buildings or high-rise towers, the smoke extraction solutions proposed by designers often fall outside the regulatory framework. In these situations,fire safety engineering offers additional flexibility for theapplication and implementation of innovative solutions, particularly for constructive solutions not provided for by regulations.
ISI also plays an essential role in the rehabilitation of old buildings or historic monuments, where certain modifications modifications would have been impossible to validate with existing methods. Thanks to theISI’s expertiseexpertise, it is now possible to design customized solutions to these specific projects. What’s more, ISI can also be used to design complex and innovative such as bridges such as bridges, stadiums, tunnels and high-rise towers that go beyond the usual standards.
The main stages of the ISI process are as follows:
- Definition of the fire safety objectives to be achieved by the structure
- Identifying and analyzing building hazards
- Selection of fire scenarios to be used for safety level assessment
- Choice of assessment methods and tools
- Verification that safety objectives / building performance criteria have been met
- Drawing up specifications setting out operating conditions, to ensure that the parameters linked to the selected fire scenarios are respected.
Each study is carried out in accordance with current regulations. The Construction and Housing Code, the Labor Code and the Environment Code set out specific design rules for each type of establishment.
Numerical modeling of fire evacuation: Simulation for anticipation and prevention
Definition and standards
Evacuation can be defined as an action to reach a safe refuge or a safe area, according to NF EN ISO 13 943 of March 2011. The smoke extraction study consists in analyzing the evacuation of people present in or likely to pass through the area concerned by the study. Computer modeling of evacuations enables us to estimate the theoretical movement of people in the event of a fire. By offering a 3D representation, it enables you to understand how the built environment functions when large numbers of people are present, and to visualize evacuation in real time. This visualization enables potential problems to be predicted and design solutions to be found to avoid them.
Thanks to evacuation simulations coupled with smoke extraction simulations, it is possible to determine whether smoke extraction systems allow controlled evacuation right from the early design stages. Safety time is divided into several phases specific to certain phenomena. Although these phases are usually represented sequentially, in reality the phenomena are interconnected, and some occur simultaneously.
To accurately assess the criticality criteria of the ISI DF, it is necessary to select the appropriate scenarios and compare the time taken to bring people to safety (TMSP) with the time taken to reach the criterion (TAC). It is essential that the TMSP is always lower than the TAC. If this is not the case, refuge areas must be provided to guarantee occupant safety.
Simplified approach to minimum evacuation time
To estimate the time required to evacuate an area in the event of an emergency, simplified assumptions can be made, such as the number of people to be evacuated, the size and layout of the area to be evacuated, the average speed of movement of people and the number of exits available. For a simplified approach to minimum evacuation time, consider the following factors:
- Number of people to evacuate: evacuation time will depend on the number of people in the building or area to be evacuated. The more people there are, the longer it will take to evacuate them safely.
- Exit availability: evacuation time is influenced by the number of available exits. The more exits, the less time it takes to evacuate everyone.
- Knowledge of the evacuation plan: people who are familiar with the evacuation plan will evacuate faster than those who are not. It is therefore important to make building occupants aware of the evacuation plan, and to provide them with regular information on the procedures to follow.
- Facility infrastructure: the layout of the building, the size of corridors, the width of doors and the presence of stairs or elevators can all influence evacuation times. The more favorable these factors are, the shorter the evacuation time.
- Coordination skills: good coordination and communication between those responsible for evacuation and the occupants can speed up the evacuation process. A clear evacuation plan and precise instructions can help reduce the time needed to evacuate everyone safely.
This approach allows us to quickly obtain a rough estimate of the time needed to evacuate an area. However, it does not take into account important factors such as panic, population density, obstacles and individual behaviour.
Approach developed to determine evacuation time
For a more detailed estimate of evacuation time, software simulations such as evacuation simulation models can be used. These programs create a virtual model of the building or area to be evacuated, taking into account physical features such as room layout, staircases, exits, etc. Using these models, different evacuation scenarios can be simulated to estimate the time required for a safe evacuation.
During simulation, each virtual occupant is assigned mobility characteristics based on human behavior models and movement rates. Occupants are programmed to move towards the nearest exit, avoiding obstacles such as walls or furniture. The software records the position and movement of each occupant throughout the simulation, making it possible to determine the time needed to reach a predefined exit or safety zone. The total evacuation time is calculated as the difference between the time when the simulation began and the time when the last occupant reaches a safe area.
Evacuation time can be analyzed in various ways, such as average, median, minimum or maximum evacuation time. These measurements provide a better understanding of evacuation performance andidentify critical points where improvements can be made to reduce evacuation time.
This approach makes it possible toexplore different evacuation scenarios andidentify the factors that influence evacuation time, such as the number of exits, room layout or occupant reaction times. This enables evacuation plans to be designed and optimized to ensure rapid, safe evacuation in the event of an emergency.
To improve the accuracy of evacuation times, additional factors are taken into account, such as bottlenecks at exits, evacuees’ familiarity with the area, and loss of visibility due to smoke or darkness. These elementsprovide a more accurate estimate of the time needed to evacuate an area in the event of an emergency.
It’s important to note that software simulations are approximations based on previously defined models and parameters. Results may vary depending on the accuracy of the initial data, the accuracy of the behavioral models used and other factors that may influence the actual course of the evacuation. It is therefore essential to validate and verify simulation results using real data or field tests to guarantee the reliability of the results obtained.
Smoke extraction engineering at EOLIOS
Smoke control engineering in addition to CFD
EOLIOS ingénierie specializes in numerical modeling of aeraulic and thermal phenomena, as well as HVAC and ventilation systems. The company initially focused on thermo-aerodynamic studies for large structures, covering fields such as thermal comfort, indoor air quality, protection of works of art, internal and external phenomena in data centers, as well as aeraulics in glassworks and steelworks.
Over the years, EOLIOS has developed study protocols in various fields, including pollutant and dust dispersion, pressure drop studies, stack and static aerator sizing, and natural ventilation.
Today, EOLIOS is recognized as a benchmark engineering company in fluid mechanics, with technical achievements on complex projects across different continents.
Thanks to its expertise in modeling and CFD (Computational Fluid Dynamics), as well as the support ofengineers specialized in fire safety, EOLIOS naturally focused on smoke extraction engineering. The skills developed in the field of CFD, combined with in-depth knowledge of fire safety engineering, enable EOLIOS to meet all fire safety challenges.
Continue on this topic
Video summary of the study
Summary of the study
A smoke extraction study was carried out for a fashion show, modeling a fire on stage. Simulation results demonstrated the effectiveness of existing smoke extraction systems, ensuring adequate visibility and acceptable temperatures for public evacuation. FDS software was used to simulate smoke propagation and visibility in the room. The study identified improvements to guarantee fire and evacuation safety.
It’s crucial to take fire safety and evacuation into account right from the design phase. Smoke extraction plays an essential role in ensuring rapid evacuation and limiting the spread of toxic fumes. Fire safety engineering and advanced simulations help us better understand these issues and optimize design solutions.
Video summary of the mission
Discover other projects
Engineering smoke extraction in a data center
Smoke control engineering – Restaurant area – Type N
Fire engineering – Fashion show
Losses – CNIT
Smoke control engineering – Theater
Data Center – GAZ NOVEC
Smoke extraction – CHU
ISI – Offices – Grand Army
Smoke extraction plenum – AF1
Smoke extraction plenum – AF2

