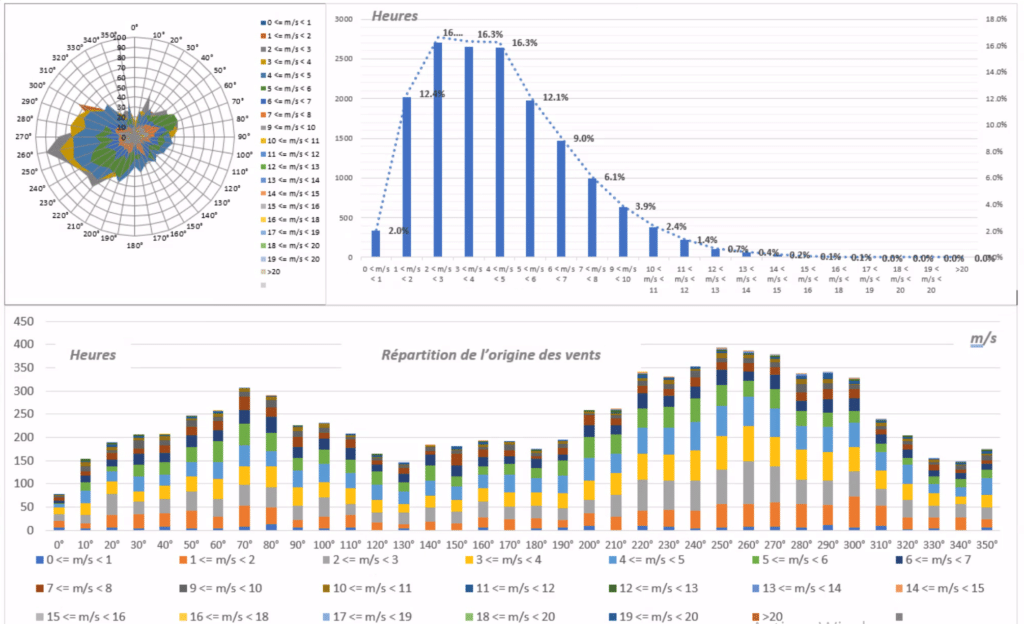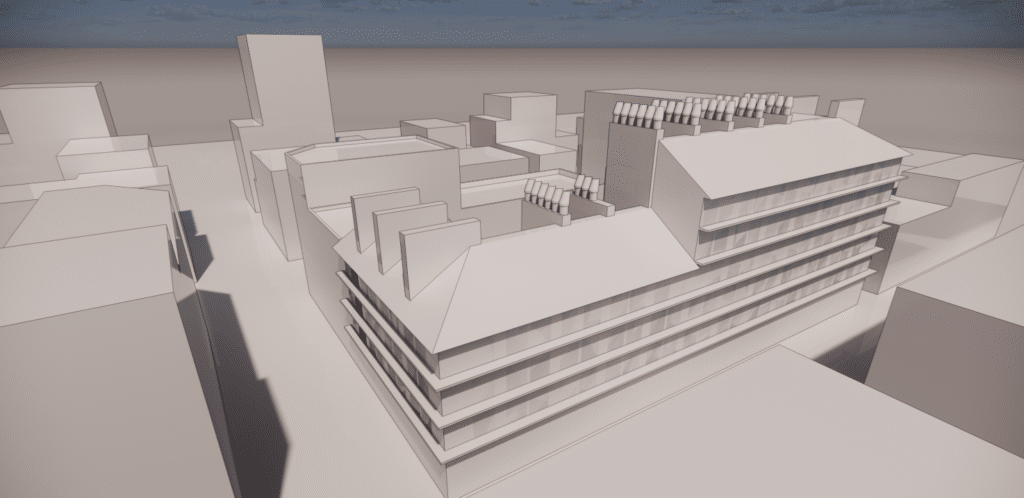Study of natural ventilation
Home » Study of natural ventilation
EOLIOS expert in natural ventilation sizing
- Airflow analysis
- Study of air currents for occupant comfort
- Thermal draft ventilation strategies
- Optimizing natural ventilation
- Sizing ventilation openings
- Heat exchange study
- Integrating natural ventilation into architectural design
- Impact of climatic conditions on natural ventilation
Our Data Center projects :
Expertise in natural ventilation
Natural ventilation refers to the process by which air circulates inside a space spontaneously, without the use of mechanical systems. It relies on natural forces such as pressure differences, air currents and temperature variations to exchange indoor air with outdoor air. This phenomenon is often aided by architectural design, including the use of windows, chimneys, skylights and other openings that allow fresh air to enter and stale air to leave. Natural ventilation helps maintain good indoor air quality, regulating temperature and humidity, while reducing dependence on air conditioning and mechanical ventilation systems.
Natural ventilation aims to provide optimum indoor air quality for occupants, by reducing the concentration of pollutants and promoting the circulation of fresh air. Moreover, by reducing dependence on mechanical equipment, it contributes to the sustainability of buildings by limiting their environmental footprint and lowering long-term energy costs.
Eolios, with its expertise in the field of natural ventilation, offers innovative solutions thanks to CFD (Computational Fluid Dynamics) simulations. These simulations model andanalyze the behavior of air in and around buildings, providing valuable data for optimizing the design and improving the efficiency of natural ventilation systems. By combining an in-depth understanding of the principles of natural ventilation with state-of-the-art numerical simulation tools, Eolios helps its customers design healthy, comfortable and sustainable indoor environments, while achieving significant energy savings .
The various stages in CFD simulation of natural ventilation
The CFD (Computational Fluid Dynamics) study of natural ventilation involves several crucial steps to understand and optimize airflow in and around buildings. This sophisticated methodology enables detailed analysis of airflow, pressure and temperature phenomena, providing invaluable information for designing efficient natural ventilation systems tailored to the specific needs of each project.
Climate study
To study natural ventilation in depth, it’s essential to understand the local climate of the location under study. This first step involves a detailed climatic analysis, examining seasonal variations in temperature, prevailing winds,humidity andsunshine.
This climatic data provides crucial information for anticipating the environmental conditions to which the building will be exposed, enabling the design of appropriate and effective natural ventilation strategies.
By fully understanding the local climate, engineers can optimize the design of openings and ventilation devices to take advantage of natural conditions and improve occupant comfort while reducing reliance on mechanical systems.
Eolios is able to carry out this climatic analysis accurately and comprehensively, guaranteeing reliable results for the design of natural ventilation systems. In addition to facilitating the design of natural ventilation strategies, understanding the local climate enables more accurate CFD simulations by providing the right boundary conditions. By integrating specific climatic data into simulation models, engineers can better represent the interactions between indoor and outdoor air, as well as local meteorological phenomena, leading to more realistic and reliable results for natural ventilation efficiency.
This approach also makes it possible to study the most extreme and unfavorable cases, such as periods of extreme heat or cold, violent or non-existent winds, thus offering a comprehensive assessment of the performance of natural ventilation under varied and sometimes extreme climatic conditions.
Simulation of the wind around the building
In the CFD simulation process for natural ventilation, 3D modeling is of paramount importance. It provides a detailed representation not only of the building under study, but also of its immediate surroundings, including surrounding buildings, environmental structures such as trees or hills, and topographical features.
Taking these elements into account in 3D is essential for accurate, realistic simulation of natural ventilation inside the building under study. By incorporating these factors into the model, engineers can better grasp the complex interactions between air flows and surrounding obstacles, resulting in more reliable simulation results that are representative of reality.
Sizing natural ventilation systems
Precise sizing of natural ventilation systems is crucial to ensure their efficiency and optimum performance. Proper design ensures that the building’s specific needs are met in terms of airflow, even distribution of fresh air, and minimization of energy losses. Eolios stands out for its expertise in sizing natural ventilation systems, thanks to an in-depth understanding ofventilation principles and proven experience in the realization of a wide variety of projects.
One of the main advantages of CFD simulation is its ability to easily adjust the 3D model and, consequently, the sizing of systems if they have not been correctly designed initially. By enabling rapid and precise adjustments, CFD offers significant flexibility in the design process, enabling theperformance of natural ventilation systems to beoptimized and ensuring maximum efficiency throughout the building’s lifetime. Eolios’ ability to adapt quickly helps minimize the costs and risks associated with sizing errors, while ensuring a comfortable, healthy indoor environment for occupants.
CFD simulation
CFD (Computational Fluid Dynamics) simulation relies on the precise definition of boundary conditions at the start of the simulation, enabling the faithful reproduction of real environmental conditions. This rigorous approach guarantees accurate and reliable results, taking into account the complex interactions between air, surfaces and obstacles.
The flexibility of CFD is evident on several levels. Firstly, it enables us toexplore a multitude of different scenarios, varying parameters such as the layout of openings, the shape of the building, the properties of materials or weather conditions. This ability to test different scenarios enables us to identify the most effective solutions, best suited to the specific needs of each project.
CFD simulation therefore represents a powerful and versatile tool for the study of natural ventilation, offering precision, flexibility and exploratory capability to design healthy, comfortable and sustainable indoor environments.
At Eolios, CFD studies cover a wide range ofscales, from the large (study of winds around cities) to the smallest (study of flows in ducts). This global approach enables us to accurately simulate all the complex phenomena associated with fluid flow.
Interior thermal comfort
Indoor thermo-aerodynamic comfort is a key criterion in the design of natural ventilation systems. It refers to the quality of the indoor climate perceived by occupants, which depends on both thermal conditions (temperature, humidity) and aeraulic parameters (air speed and direction). A well-designed natural ventilation system must therefore not only guarantee a comfortable indoor temperature, but also ensure air circulation that contributes to the well-being of occupants, avoiding stagnant zones or unpleasant draughts.
- Thermal comfort analysis
Analysis of indoor thermal comfort involves a detailed study of temperature variations within interior spaces as a function of heat input, heat loss and theefficiency of ventilation systems.
CFD simulation enables these variations to be visualized and quantified in real time, taking into account both external climatic fluctuations and the building’s internal activities.
CFD simulation of thermal comfort in an open space
By integrating complex thermal models, it is possible to assess the influence of building materials,sunlight and openings on interior thermal distribution, facilitating the design of natural ventilation strategies adapted to maintain a pleasant temperature all year round.
-
Evaluation of airflow parameters
The aeraulic component of the Indoor comfort is just as crucial. It concerns the way in whichair moves inside spaces, affecting the quality of life. comfort for occupants.
For example, too high an air speed can make you feel cold, even if the ambient temperature is just right.
CFD simulation of thermo-aerodynamic comfort at the Louvre Museum
Conversely, poor air circulation can lead to a build-up of heat orhumidity, causing discomfort. CFD simulation enables these air flows to be modeled with great precision, taking into account factors such as furniture layout, the shape of interior spaces, and the position of openings. This helpsoptimize the design of natural ventilation systems to ensure even distribution of fresh air and avoid unpleasant draughts.
- Optimizing thermal-air comfort
Optimizing indoor thermal and aeraulic comfort relies on a subtle balance between thermal and aeraulic parameters. Eolios engineers use CFD simulation to explore different ventilation scenarios and identify the most efficient configurations. This may include adjusting the dimensions and positions of openings, using materials with high thermal inertia to stabilize interior temperatures, or integrating passive systems such as Canadian wells or solar chimneys to enhance the natural ventilation effect. The aim is to ensure that every area of the building benefits from an optimal indoor climate, thus contributing to the health, well-being and productivity of its occupants.
In short, indoor thermal-air comfort is an essential dimension in the design of natural ventilation systems. Thanks to an approach based on CFD simulation, it is possible to design indoor environments that not only meet thermal requirements, but also offer optimum aeraulic comfort, in harmony with external climatic conditions and the building’s architectural features.
Eolios expertise in CFD simulation of natural ventilation
Eolios demonstrates its expertise in natural ventilation, combining a thorough understanding of fundamental principles with advanced CFD simulation techniques. Thanks to a rigorous approach includingdetailed climatic studies, accurate 3D modeling, optimal sizing of ventilation systems and flexible CFD simulations, Eolios is able to design natural ventilation solutions adapted to a variety of demanding contexts.
The projects presented perfectly illustrate our ability to analyze and optimize air flows to ensure a healthy, comfortable and sustainable indoor environment.
Detailed simulations show that our teams can identify and implement the best solutions for maximizing theefficiency of natural ventilation.
Climate engineering : on the same subject

Thermal draft effect
Find out more




