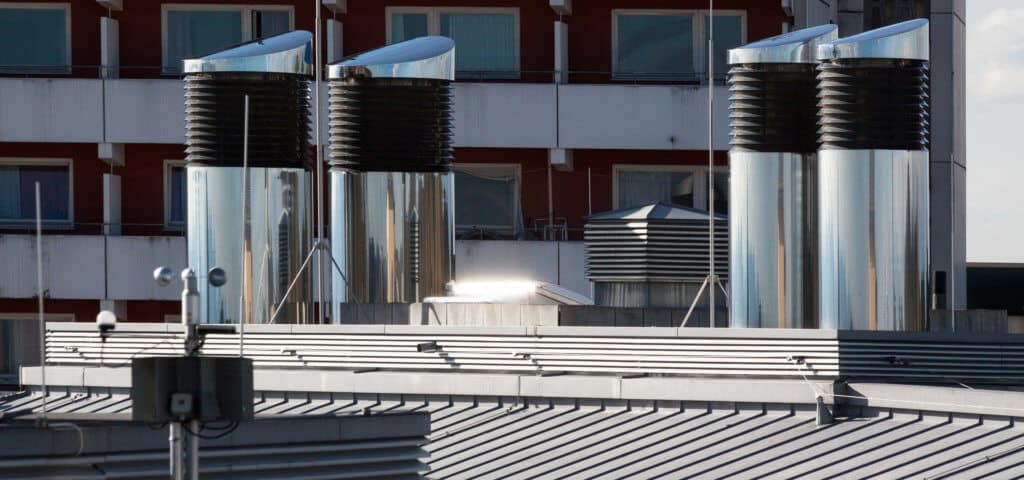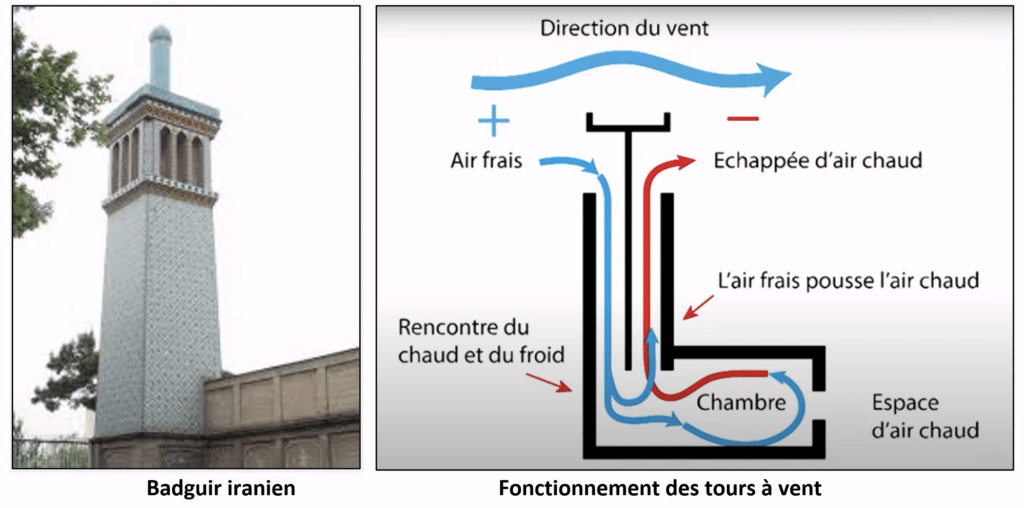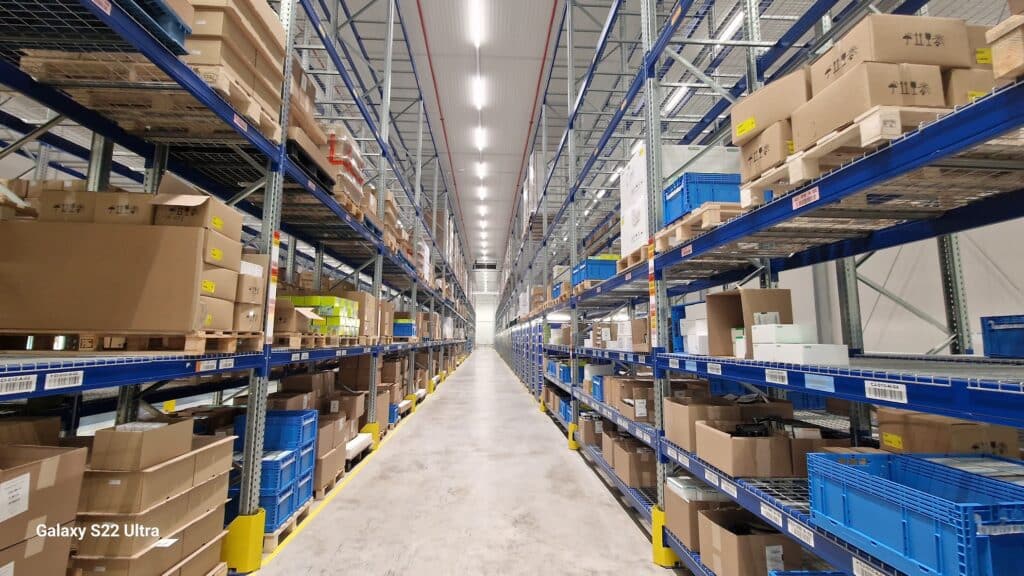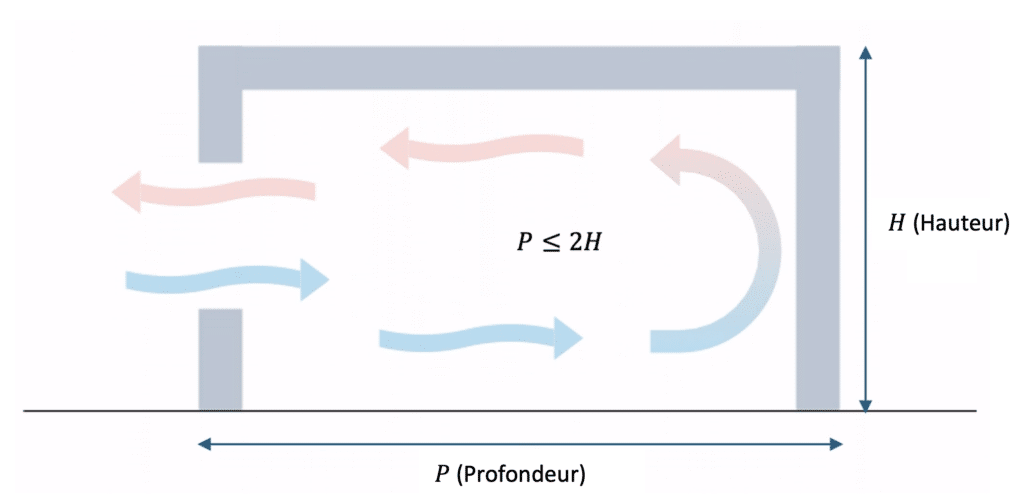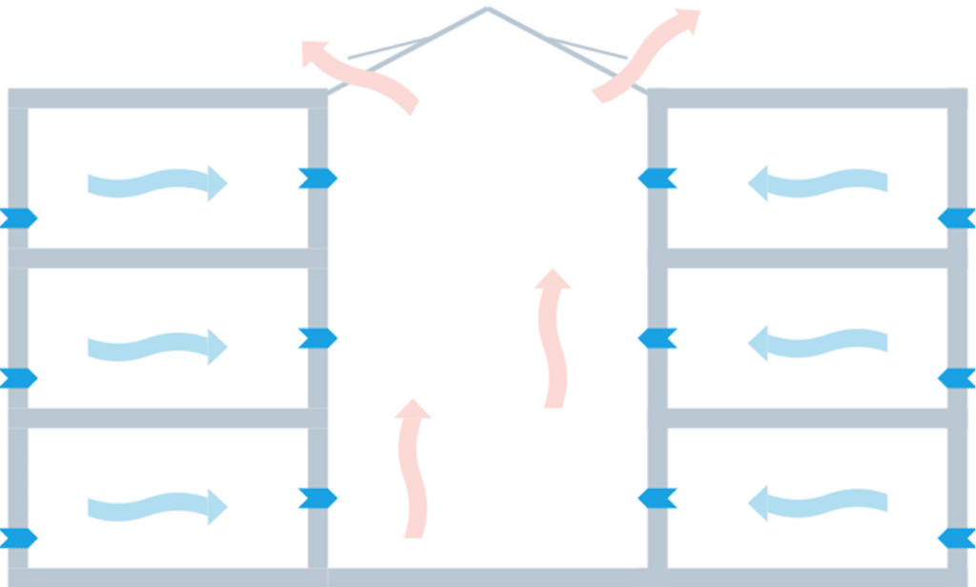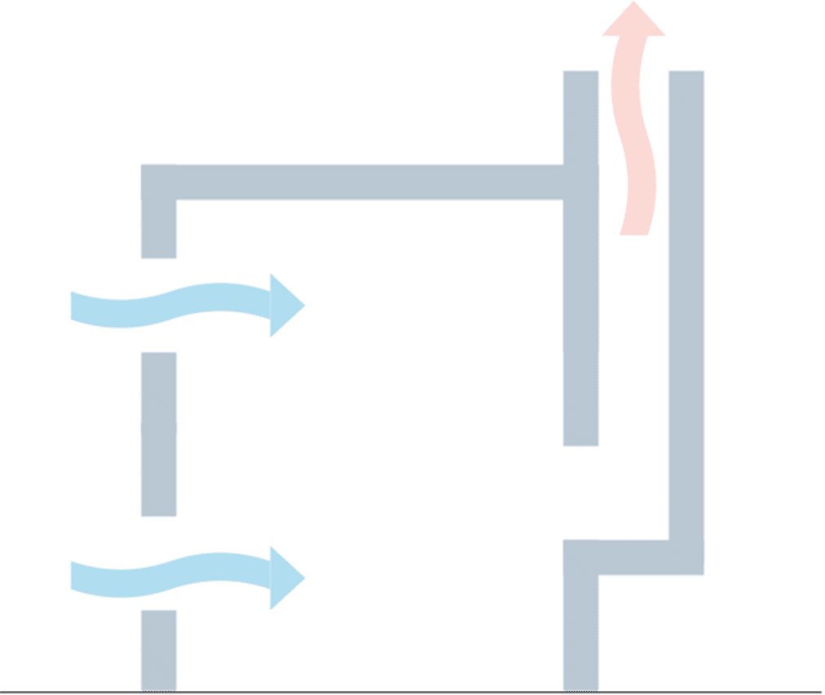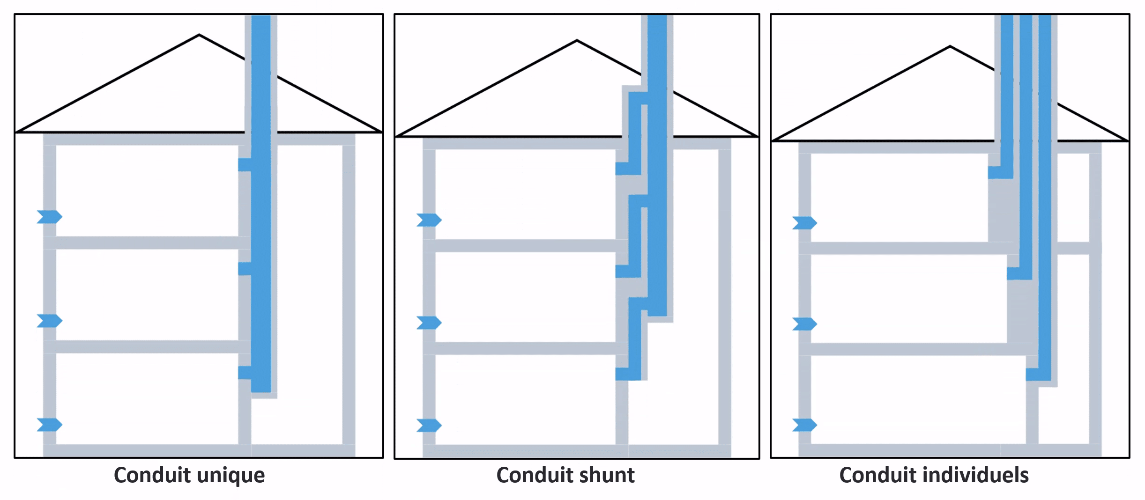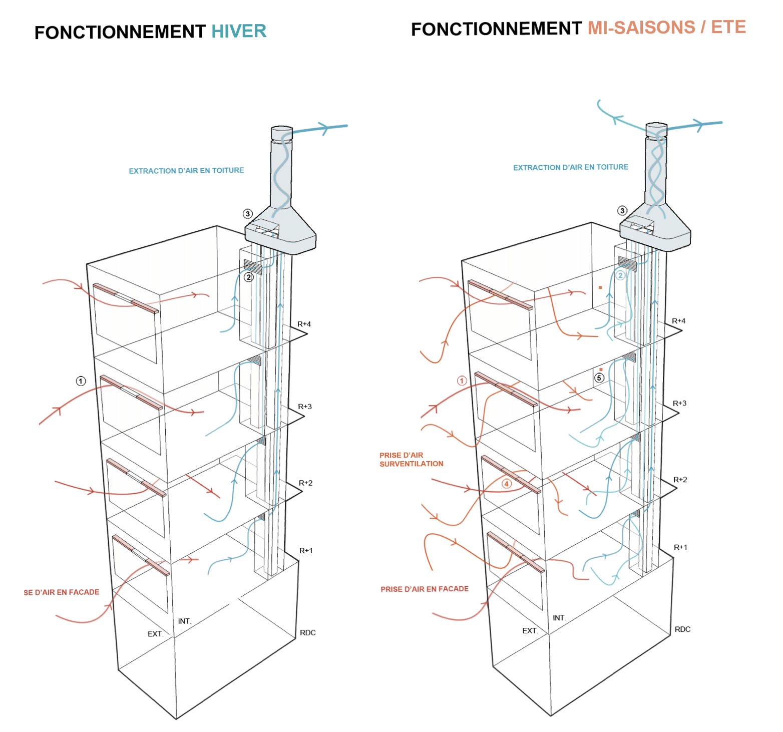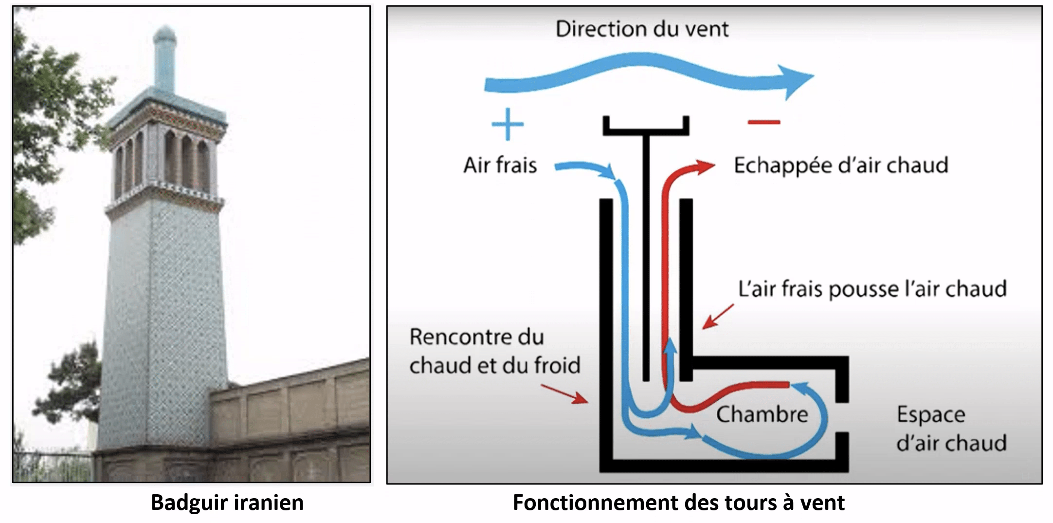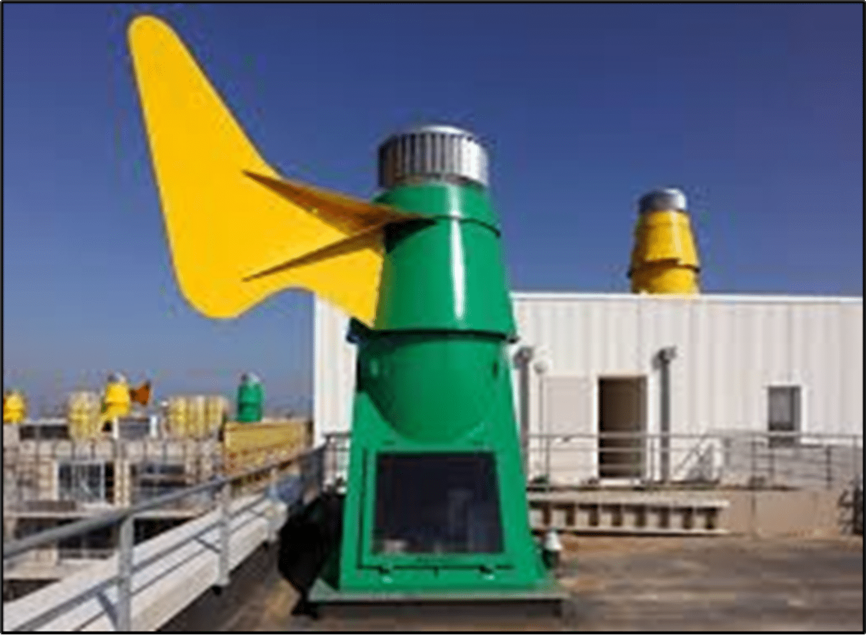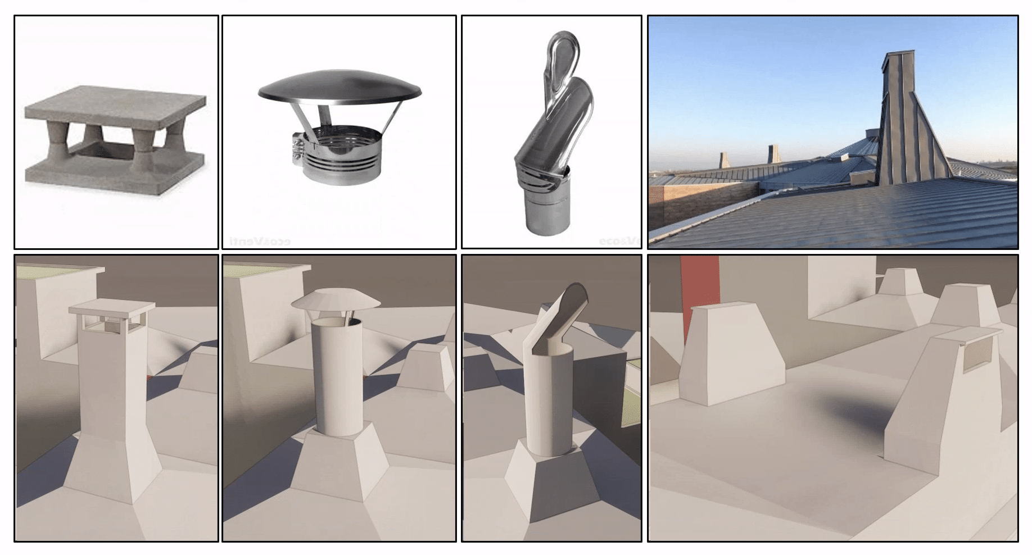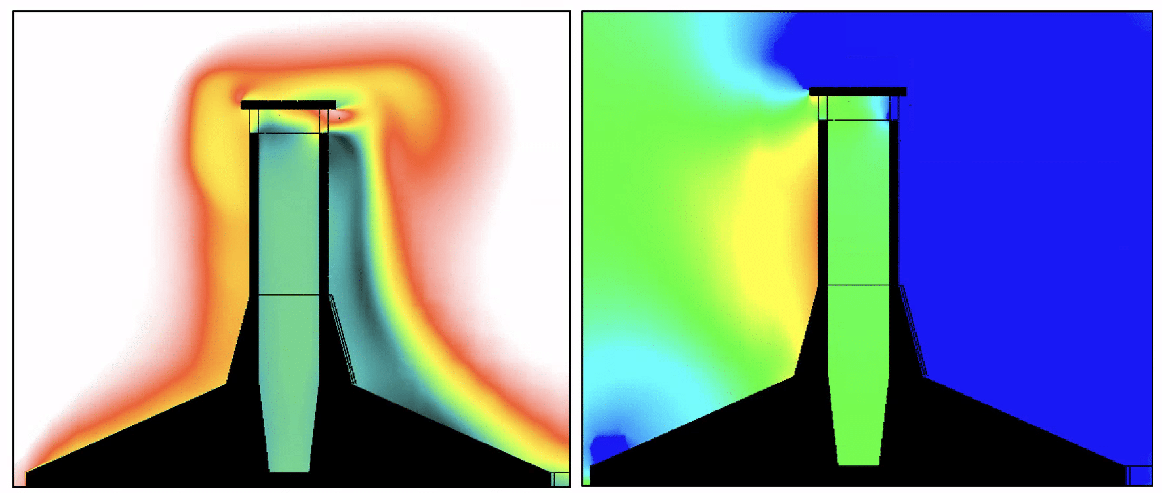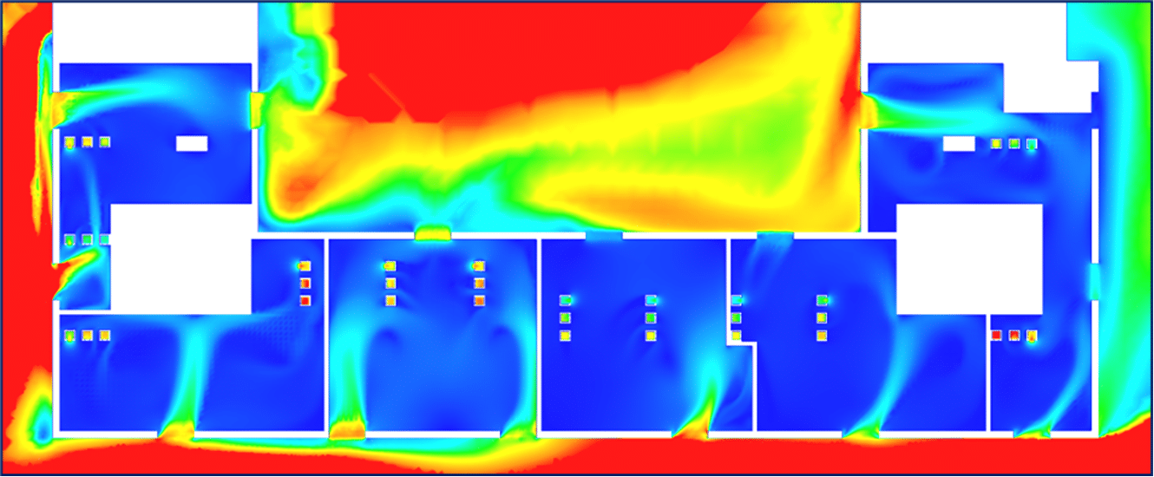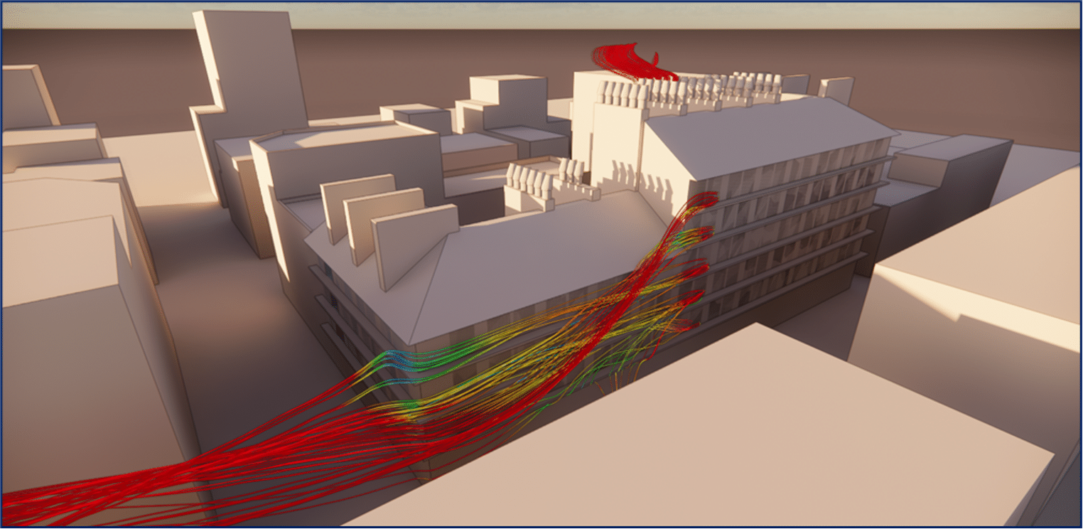What is natural ventilation?
General context
Natural ventilation in buildings is a method that uses the natural forces of wind and buoyancy (the difference in density between cold and warm air) to introduce fresh air and distribute it efficiently, ensuring a healthy, fresh and comfortable indoor environment for occupants. It ensuresadequate breathable air supply, ventilation of contaminants, thermal conditioning and moisture dissipation, while promoting well-being.
For natural ventilation to be effective, it’s essential to establish a close relationship between the building’s architecture and the air circulation system. This includes taking into account the shape of the building, the site environment in a specific location, as well as the interior layout.
Natural ventilation offers many advantages, taking advantage of natural forces such as wind, outside temperature and sunlight to ventilate and cool occupied spaces. It also helps to reduce the environmental footprint of buildings, by promoting more efficient use of resources and reducing energy requirements.
However, the advent of controlled mechanical ventilation has gradually relegated natural ventilation to the background. While mechanical systems offer advantages in terms of precise airflow management and control of indoor conditions, they also require high electricity consumption and are not always suitable for all types of buildings and climates.
Faced with these challenges, it’s important to rethink the role of natural ventilation in new architectural projects. By drawing on the traditional knowledge and experience of architects of the past, as well as current technological advances, it is possible to develop innovative, sustainable solutions that take full advantage of the benefits of natural ventilation. This approach makes it possible to reconcile comfort, air quality and respect for the environment, while providing living and working spaces that are pleasant and healthy for occupants.
Our HVAC projects :
The different types of natural ventilation
Window ventilation
The two systems presented in this section (single-exposure ventilation and through-ventilation) are based on the principle of natural convection, where fresh air enters to replace warm air, creating a continuous movement of air through the building.
Single-exposure ventilation
Single-exposure ventilation is a ventilation system that takes advantage of a single building façade or exposure to promote air movement. This system relies on the difference in temperature and pressure between inside and outside the building to create a natural air flow. Typically, this method involves the installation of windows, openings or panels on the façade exposed to prevailing winds, allowingfresh air to enter the interior through the bottom of the window, whilestale air is evacuated through the top of the window (buoyancy effect).
This is why, for this type of ventilation, vertical openings are recommended to ensure a difference in air quality between top and bottom. What’s more, spaces that are too large are not compatible with this type of ventilation: in fact, we generally recommend a room depth of less than or equal to 2 times the ceiling height to feel the effects of mono-exposed ventilation (according to AREC Ile de France).
The major disadvantage of this type of ventilation is that it is highly dependent on outside temperatures. As a result, its efficiency is reduced during periods of warm, calm weather, when temperature and pressure differences between inside and outside the building are minimal. Under these conditions, it may be necessary to use mechanical ventilation systems to ensure adequate air renewal inside the building: ventilation is therefore no longer natural at this stage.
Mono-exposed natural ventilation is often used in residential and commercial buildings where it is not possible to have openings on several facades due to design or space constraints. However, this type of natural ventilation is generally very inefficient.
Through-ventilation
Through-ventilation is a ventilation system that uses the natural pressure differences between two opposing openings in a building to allow fresh air to pass from the outside to the inside and stale air to escape from the inside to the outside.
Through-ventilation is often favored in climates where prevailing winds are regular and strong, as it enables efficient renewal of indoor air while evacuating excess heat, humidity and contaminants. It is also used to maximize the benefits of natural breezes, exploiting temperature and pressure differences between inside and outside the building.
Buildings designed for through-ventilation are generally oriented to capture prevailing winds, with openings strategically positioned on opposite façades to allow air to pass through. This ventilation method can be effective in maintaining a comfortable indoor environment while reducing reliance on mechanical ventilation systems, which can result in significant energy savings. However, its effectiveness can vary according to weather conditions and the specific characteristics of the building.
Advantages and disadvantages
The advantages of both types of ventilation are as follows:
- Reduced dependence on mechanical systems
- Efficient air renewal (for through-ventilation)
- Improved air quality and thermal comfort
However, there are also disadvantages:
- Limited control: difficult to control air flow in the building, which can lead to air fluctuations. In addition, ventilation may depend on information from the building’s occupants if it involves opening windows. If these windows are never opened, there is no natural ventilation.
- Infiltration of external pollutants: if the building is located in a polluted area, for example beside a busy road, the ventilation system risks contaminating the building’s occupants. What’s more, if we take the example of the building next to a busy road, the problem of car noise is not compatible with natural ventilation through open windows.
- Finally, both types of ventilation are extremely dependent on weather conditions. If there’s no wind, there’s no ventilation.
Atrium
Atrium ventilation is a specific aspect of natural ventilation in buildings. Atriums are open interior spaces, often spanning several floors, that serve as skylights and meeting areas. Atrium ventilation is based on the principles of natural ventilation to ensure adequate air circulation.
Atrium ventilation is based on the phenomenon of thermal draught. Warm air rises naturally towards the top of the atrium due to the difference in density with the cooler air below. Warm air is exhausted through the upper openings or windows, creating a draught that draws in fresh outside air through the lower openings. This air circulation creates natural ventilation in the atrium, renewing the air and improving indoor air quality.
The advantages of atrium ventilation lie in several aspects:
- Improved air quality: Natural ventilation of atriums renews indoor air by removing contaminants and introducing fresh air from outside. This helps maintain a healthy, comfortable indoor environment.
- Natural lighting: atriums are designed to let in natural light, reducing dependence on artificial lighting and creating a pleasant atmosphere for occupants.
- Aesthetics and conviviality: atriums offer an open, welcoming space, creating a sense of connection with the outside world and encouraging exchanges between occupants.
However, atrium ventilation can have a number of drawbacks:
- Dependence on weather conditions: As with all natural ventilation, the effectiveness of atrium ventilation depends on weather conditions, particularly wind strength. Atriums can be less effective in climates with weak or inconsistent winds.
- Temperature control: atriums can cause temperature fluctuations inside the building, due to the supply of warm air in summer or heat loss in winter. Careful design, with appropriate control systems, is necessary to maintain optimum thermal comfort.
- These structures can pose a problem for smoke extraction, because in the event of a fire, smoke can spread rapidly through them.
Atrium ventilation therefore offers significant advantages in terms of air quality, natural lighting and user-friendliness. Despite some limitations, it remains an effective solution for providing natural ventilation in buildings and creating pleasant, healthy interior spaces. Proper design and control are essential to optimize performance and adapt to specific climatic conditions.
Natural ventilation via chimney
Natural ventilation through chimneys is an old but potentially effective method of promoting air circulation inside buildings. Chimneys are vertical ducts that allowwarm air to escape naturally from the building, creating a suction effect that allowsfresh air to enter through the lower openings. This phenomenon is known as thermal draft. Natural ventilation via chimneys works on the principle of air temperature and density differences. As the air inside the building heats up, it becomes less dense than the cooler air outside. Whenfresh air enters the building through a low opening, it pushes the warm air up the chimney flue to the exit, a higher opening.
Warm, stale air is naturally exhausted through the chimneys, whilefresh air is drawn in through the lower openings. This natural ventilation process renews the air and removes contaminants, helping to maintain a healthy, comfortable indoor environment for occupants.
Chimneys can be designed in a variety of ways to suit specific building requirements and environmental conditions. They can be integrated into exterior walls or be separate elements of the building. They can also be adapted to different shapes and sizes to maximize ventilation efficiency.
Natural ventilation through chimneys is an old but potentially effective method of promoting air circulation inside buildings. Chimneys are vertical ducts that allowwarm air to escape naturally from the building, creating a suction effect that allowsfresh air to enter through the lower openings. This phenomenon is known as thermal draft. Natural ventilation via chimneys works on the principle of air temperature and density differences. As the air inside the building heats up, it becomes less dense than the cooler air outside. Whenfresh air enters the building through a low opening, it pushes the warm air up the chimney flue to the exit, a higher opening.
Often, in addition to natural ventilation, the installation of ducts must also be compatible with fire andacoustic issues.
The disadvantages of chimney ventilation are also worth noting:
- Depends on weather conditions: it may not be very effective when temperature differences are minimal.
- Chimney ventilation can lead to heat loss, which is sometimes undesirable at certain times of year.
Natural ventilation tower
Natural ventilation towers are an ingenious method of ventilation inspired by Middle Eastern architectural traditions (e.g. the badguir in Iran). These structures, often in the form of towers or roof-mounted chimneys, skilfully exploit air currents at altitude, where wind speeds are higher. By capturing this fresh air and channelling it inside buildings, natural ventilation towers create air movement that promotes natural, efficient circulation.
Natural ventilation towers operate on the principle of the pressure differential created by the wind. By acting as fresh-air collectors, these structures induce a flow of air through the building, enabling natural ventilation without recourse to mechanical air-conditioning systems. The side of the tower facing the wind captures the fresh air from the wind and propagates it into the building enclosure. The warm air is pushed out by the cool air and escapes on the opposite side to the wind. Today’s devices are less imposing than the Iranian badguirs, and are referred to as natural ventilation turrets.
This approach has a number of advantages, including reduced energy dependence on artificial cooling devices, resulting in energy savings anda reduced carbon footprint. In addition, natural ventilation towers promote a healthier indoor environment by ensuring constant air renewal, which can help improve occupant comfort and reduce indoor air quality risks. These wind towers don’t depend on wind direction either: they can capture the wind whatever its direction, and always discharge it through the opposite opening.
However, despite their many advantages, natural ventilation towers also have some potential drawbacks. Their effectiveness is highly dependent on weather conditions, particularly wind speed and direction. Consequently, in areas with low or irregular winds, these systems may not work optimally. In addition, it is essential to take account of pressure variations and local conditions when designing and installing natural ventilation towers, to ensure their long-term efficiency and reliability.
Controlled natural ventilation (CNV)
Among the various available options just mentioned, assisted and controlled natural ventilation (ACNV) is emerging as an interesting solution, combining the advantages of natural and mechanical ventilation.
VNAC aims to optimize ventilation by combining natural ventilation with controlled mechanical ventilation. It is based on the use of intelligent sensors that measure outdoor climatic conditions (wind speed, temperature, atmospheric pressure, sunshine) as well as indoor conditions (temperature, CO2 levels, presence of people). These sensors enable ventilation to be adapted to these different variables.
When conditions are favorable, such as sufficient wind or open windows, the VNAC pauses mechanical ventilation to take advantage of available natural ventilation. On the other hand, when indoor air becomes stale or conditions are no longer conducive to effective natural ventilation, the VNAC activates mechanical ventilation to ensure air renewal.
The advantages of VNAC are :
- Energy savings: VNAC saves energy by using natural ventilation when conditions are optimal. This reduces electricity consumption linked to mechanical ventilation.
- Indoor air quality: Thanks to the combination of the two types of ventilation, VNAC ensuresregular renewal of indoor air, eliminating pollutants and unwanted odours.
- Thermal comfort: VNAC’s intelligent sensors regulate indoor temperature according to outdoor conditions. This ensures optimum thermal comfort.
There are also disadvantages:
- Higher initial cost: The installation of a VNAC system can be more complex and require the intervention of a professional, resulting in additional costs compared to conventional natural ventilation.
- Sensor dependency: As VNAC relies on intelligent sensors, any failure or malfunction of these can affect ventilation performance.
- Variable energy consumption: although VNAC can save energy by adjusting ventilation to suit conditions, its operation can lead to increased energy consumption when it is necessary to compensate for insufficient ventilation.
In Saint-Nazaire, Loire-Atlantique, a concrete example of VNAC has been set up. This ventilation system is based on the concept of self-regulating single-flow ventilation, but with independent extraction for each dwelling. Stale air is extracted by roof-mounted turrets, which use both thermal draught and wind energy to optimize airflow.
Fresh air inlets are positioned in the main rooms, and are designed to maintain constant flow rates even with small pressure differences. Stale air is extracted from damp rooms such as kitchens, bathrooms and WCs, and exhausted to the outside via individual ducts that lead to the roof. A notable feature of this system is the presence of large chimneys on the roof. These chimneys group together the outlets of the individual extraction ducts and also serve as the base for ventilation turrets specificallydesigned to take advantage of the windy conditions in Saint Nazaire. Steerable turrets featureopenings for additional air intake. This creates overpressure and improves airflow.
In addition to facilitating the extraction of stale air, these turrets also function as solar chimneys. They are fitted with glazed frames thattemporarily raise the temperature at the exhaust duct outlet, thus improving draught. To adjust ventilation rates according to needs and climatic conditions, a complete control system has been installed for each dwelling. This makes it possible to reduce flow rates where necessary, ensuring optimum ventilation while optimizing energy consumption. This concrete example of VNAC in Saint Nazaire demonstrates the efficiency of this ventilation system, which takes advantage of ventilation turrets and intelligent control to optimize air flows. It also illustrates how VNAC can be adapted to local conditions, using windy conditions to enhance natural ventilation. With this solution, Saint Nazaire is committed to a sustainable approach to ventilation, providing a healthy, energy-efficient indoor environment for its residents.
Sizing and CFD studies
The challenges of CFD studies
In this section, we detail how Eolios is committed to providing specialized expertise in the sizing and CFD (Computational Fluid Dynamics) study of ducts and chimneys for natural ventilation. Our services are designed to precisely meet our customers’ needs, using advanced numerical modeling tools to optimize the performance and efficiency of ventilation systems. Whether for initial design, performance analysis or optimization of existing systems, our team of experts is ready to accompany you every step of the way, guaranteeing reliable results tailored to each project.
Study of different types of chimney
Here’s an example of the CFD studies that have been carried out to determine which type of chimney is most effective for natural ventilation. After sizing the chimney ducts, taking into account the air flow to be evacuated and the building volumes, different types of air outlet were tested. In addition, prior to any simulation, a climatic study of the project site is carried out to estimate the most frequent wind sources and their intensity. It is important to carry out this study before any simulation, to obtain results that are as close to reality as possible.
As shown in the figure above, the various stack outlets are modeled in 3D for CFD testing. The aim is to determine the most appropriate shape for a given project by comparing the flows extracted by the stacks in different configurations. Capture surfaces and duct sizes are equivalent for each study in order to compare natural draft performance only.
Depending on project requirements and climatic conditions, some chimneys are more suitable than others. One ofEolios ‘ roles is therefore to estimate which air outlet will be best suited to a natural ventilation project in a building, with duct sizing to match the project’s needs.
CFD study of natural ventilation using individual ducts
In this natural ventilation study, Eolios dimensioned individual ducts to ventilate each floor efficiently. The figure below shows air velocities in the building under study, and particularly in the ducts, for two types of chimney: one fixed, the other movable.
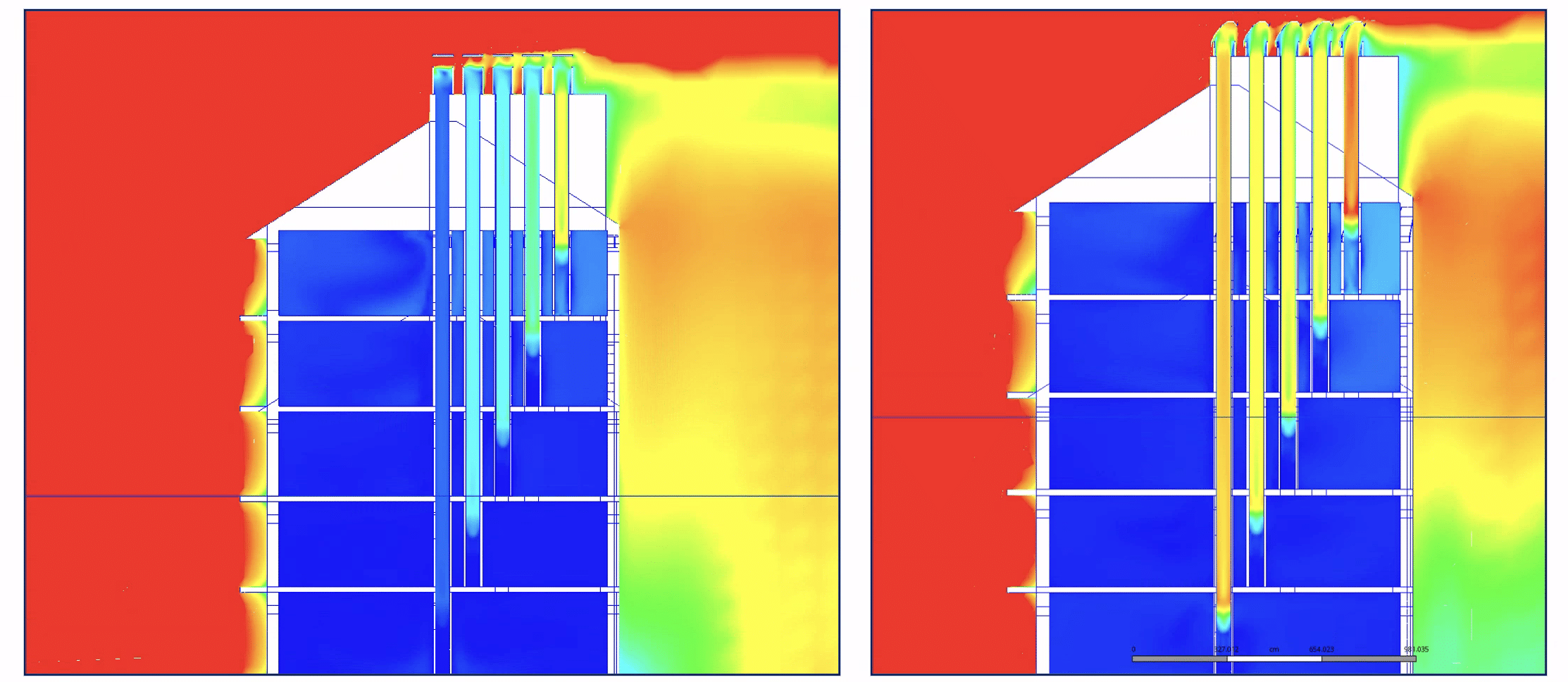
In this study, outside air enters the building through openings in the facade, as shown in the figure below, which illustrates through-ventilation air currents in the building.
Finally, the last figure shows the flow lines of the air particles that contribute to the building’s natural ventilation via the chimneys.
Summary
Natural ventilation offers effective and sustainable solutions for ensuring adequate air circulation inside buildings. Each of these systems has its own advantages and disadvantages, but all contribute to creating a healthy, comfortable indoor environment for occupants. It improves indoor air quality while remaining energy-efficient, making it environmentally friendly.
In fact, natural ventilation is part of a sustainable approach to construction, using available natural resources to ensure the well-being of occupants and requiring almost no maintenance. In fact, it reduces dependence on electrical technologies and helps to reduce the carbon footprint of buildings. However, it’s important to note that there are also potential drawbacks to natural ventilation, notably dependence on climatic conditions. Natural ventilation is strongly influenced by weather conditions, such as wind strength. As a result, its effectiveness can vary according to climate and geography.
That’s why Eolios can contribute its expertise in this field by helping with the sizing and, more generally, the installation of natural ventilation. In fact, CFD simulation is a simple solution to implement in the design phase, enabling you to choose the most efficient system.
Examples of CFD simulation applications
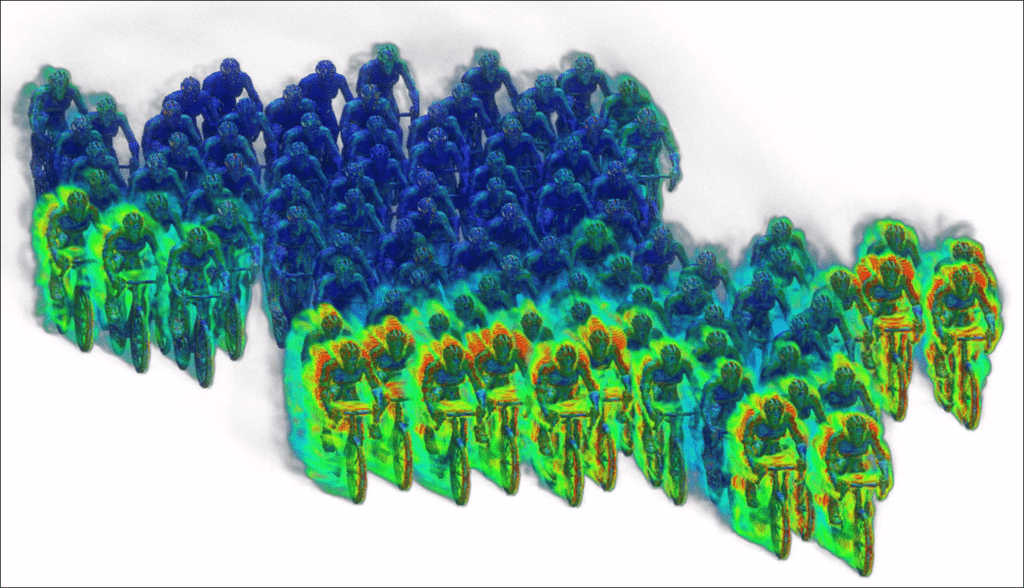
CFD simulation of the aerodynamic phenomena of a peloton of cyclists
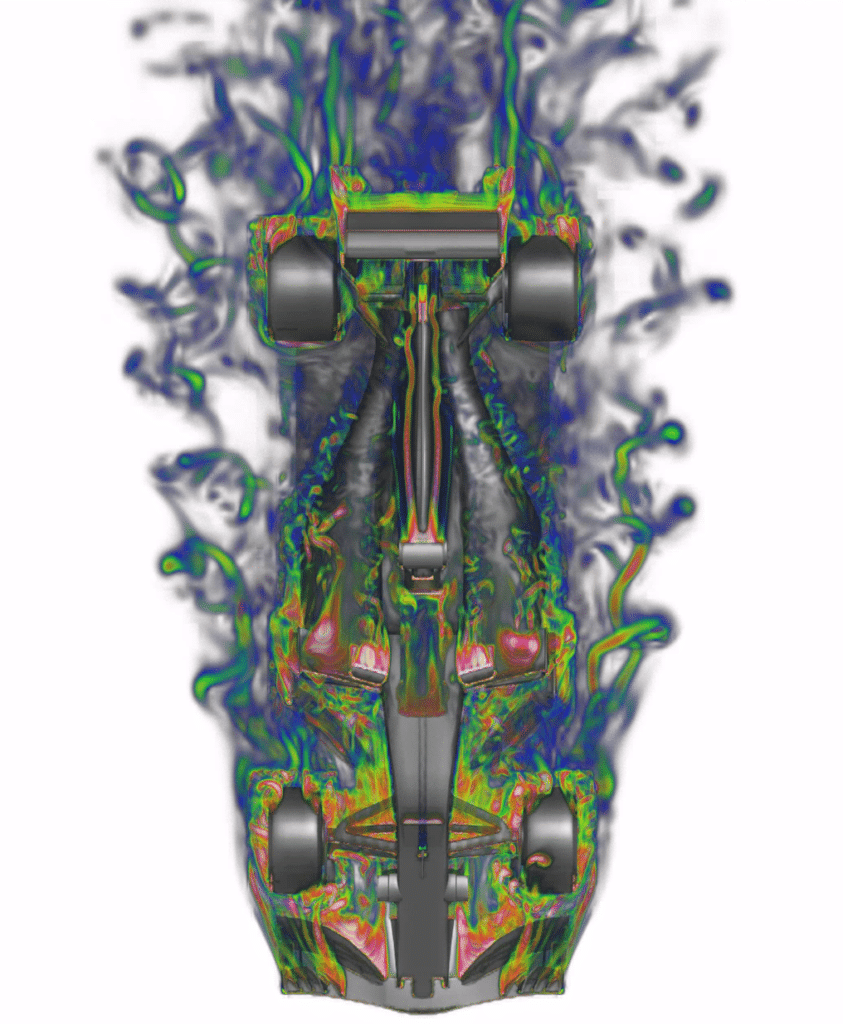
CFD simulation of drag: advanced calculation to improve aerodynamics
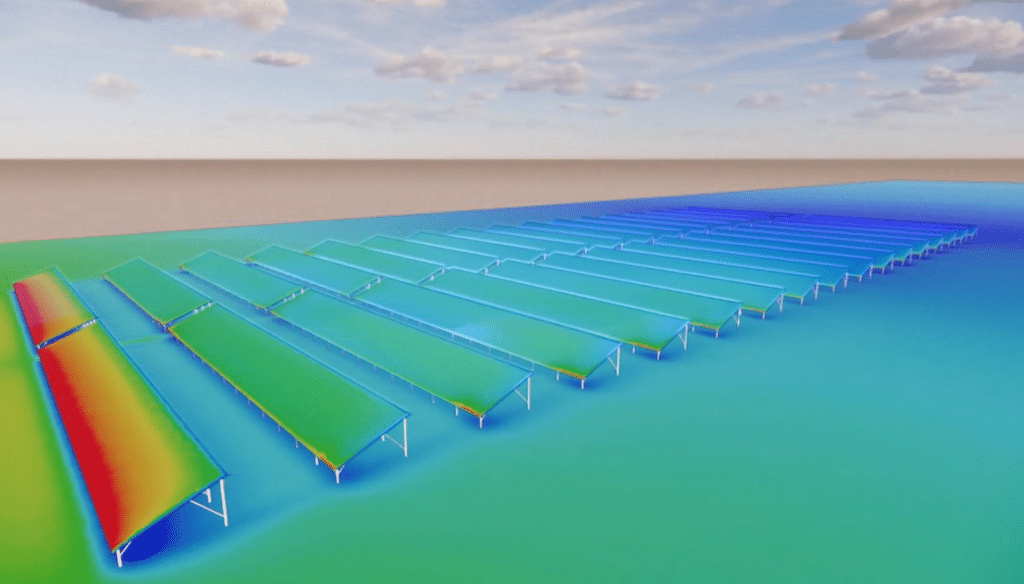
Impact of wind on a solar power plant
Pressure loss and hydraulic resistance
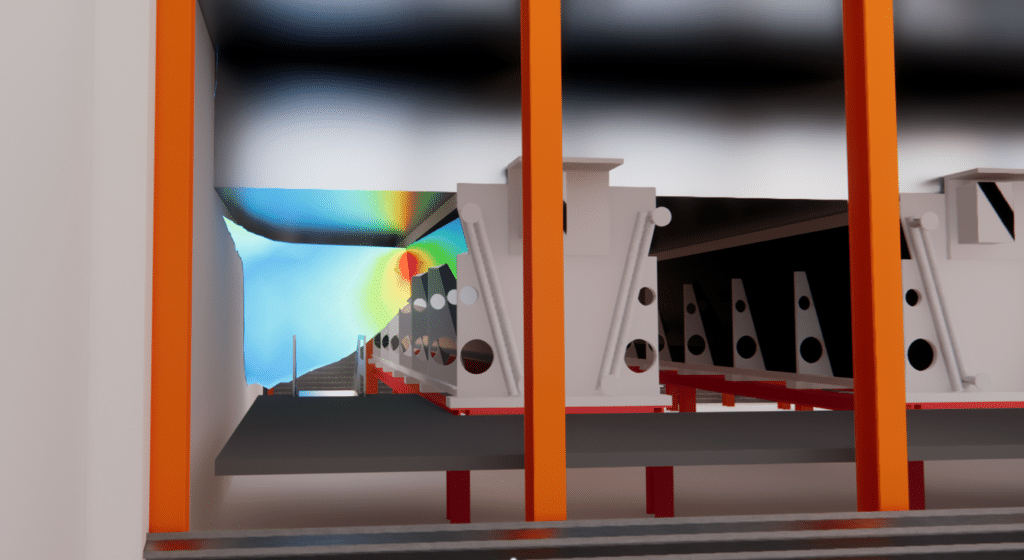
Legionnaires’ disease and cooling towers
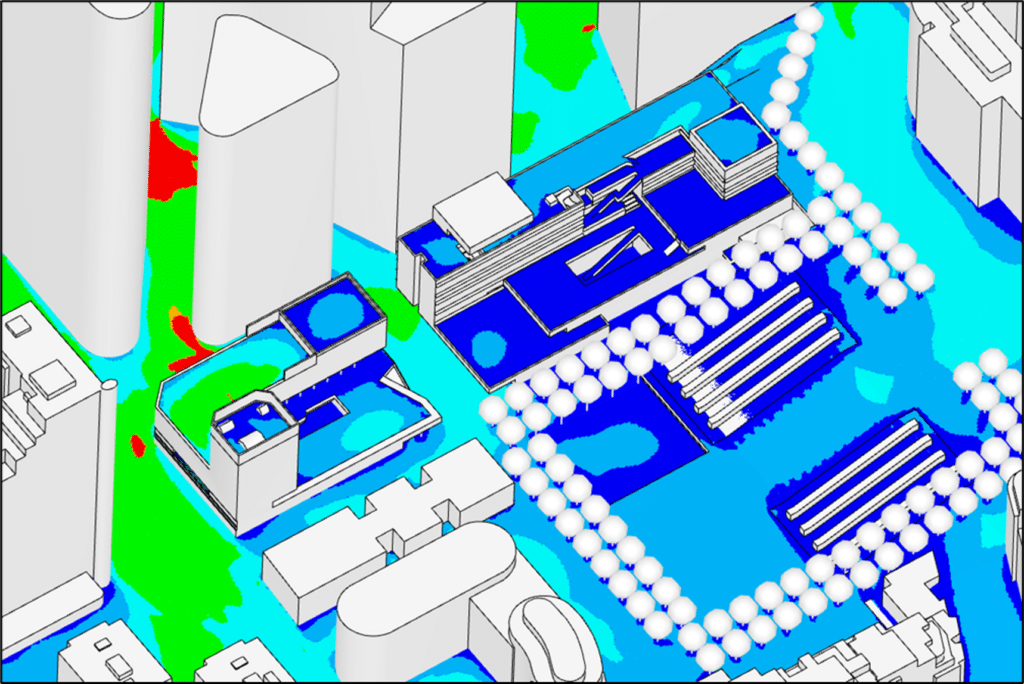
Pedestrian comfort criteria and mapping
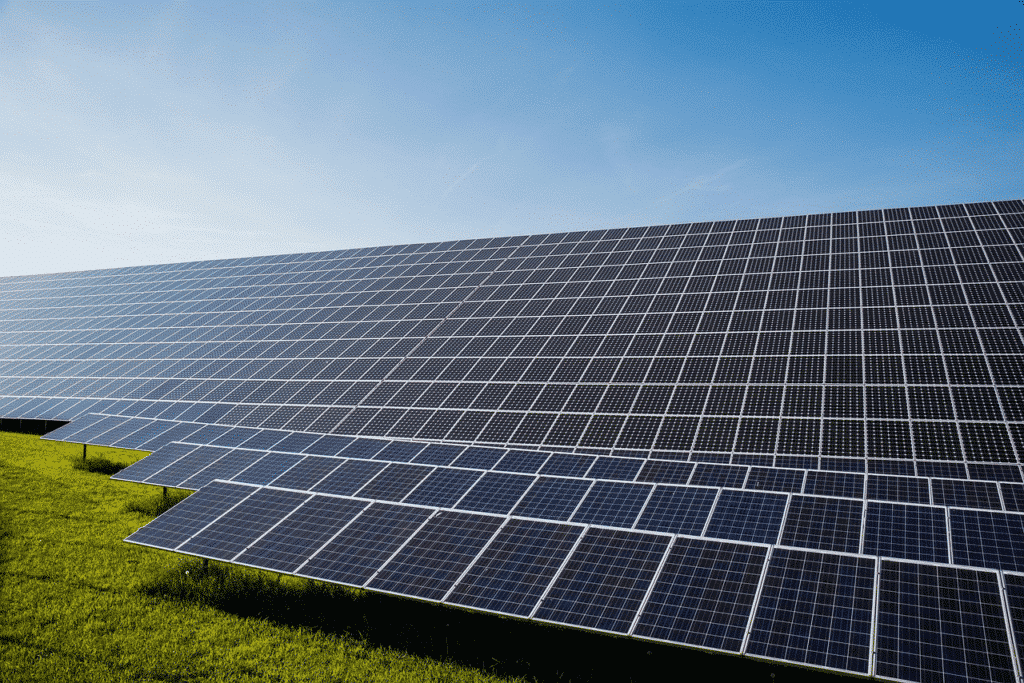
CFD study of extreme wind conditions on solar panels and power plants

Thermal draft effect
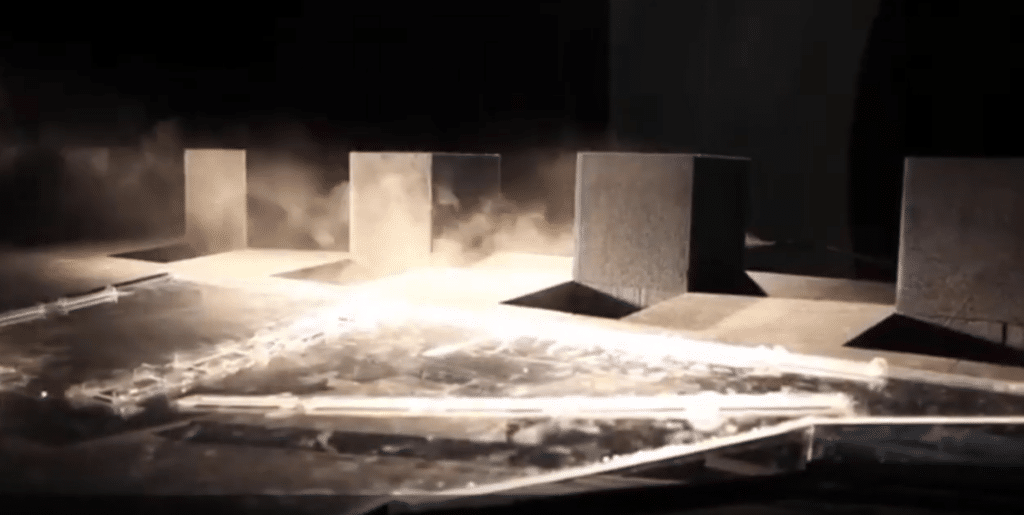
CFD simulation: An alternative to wind tunnel testing

