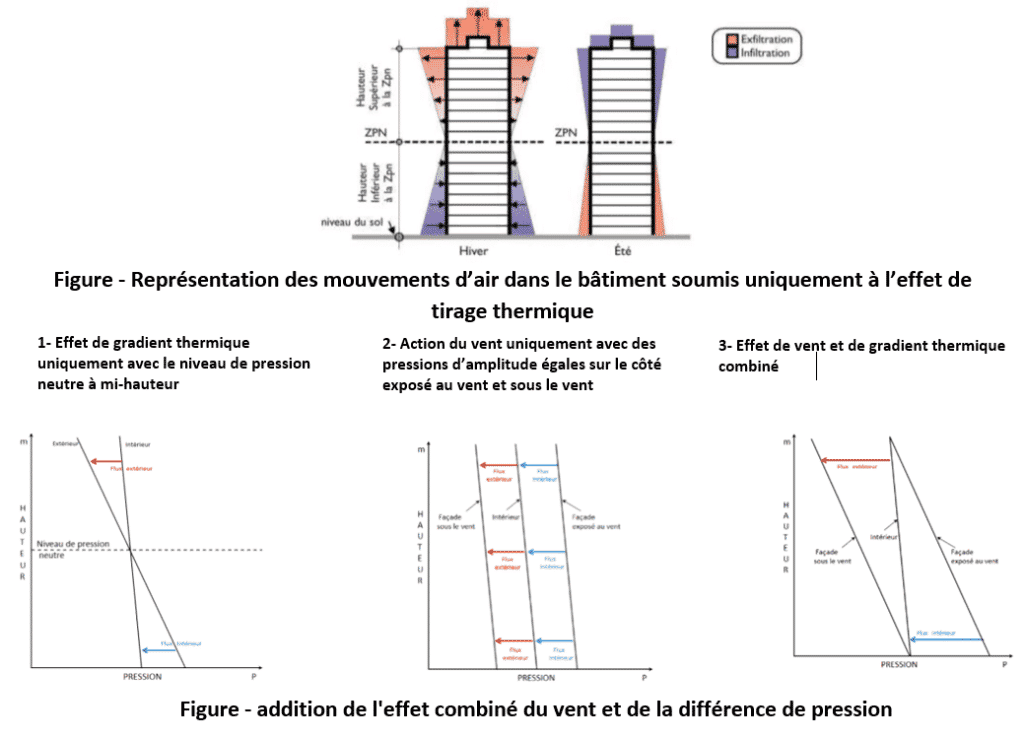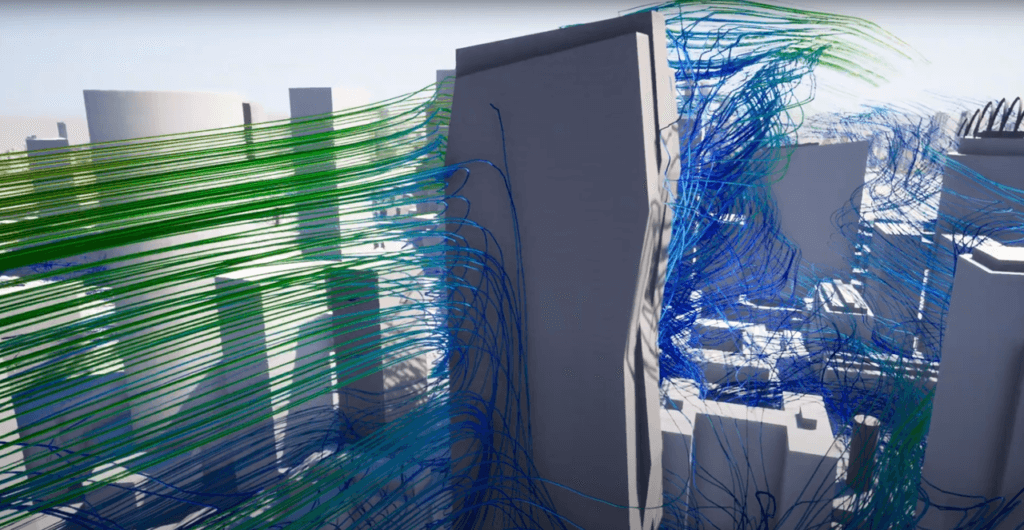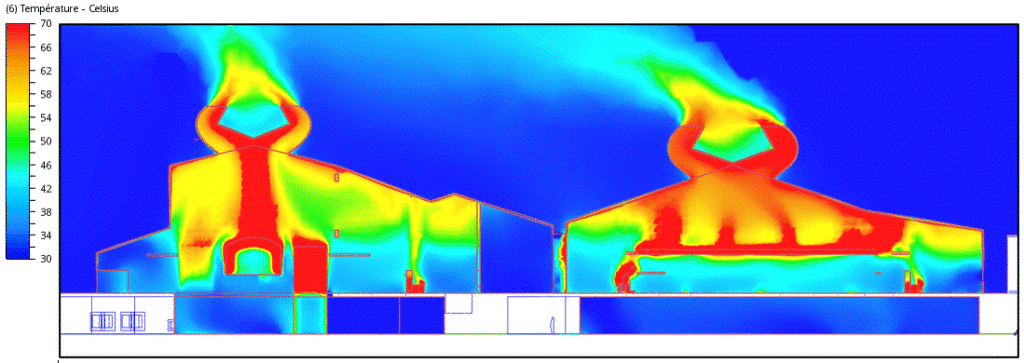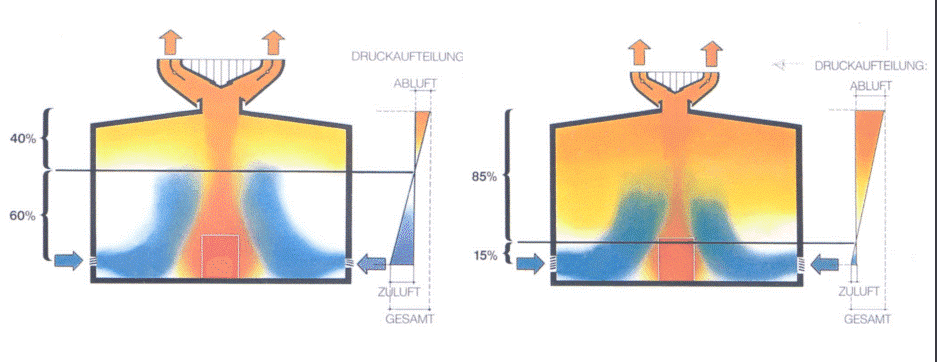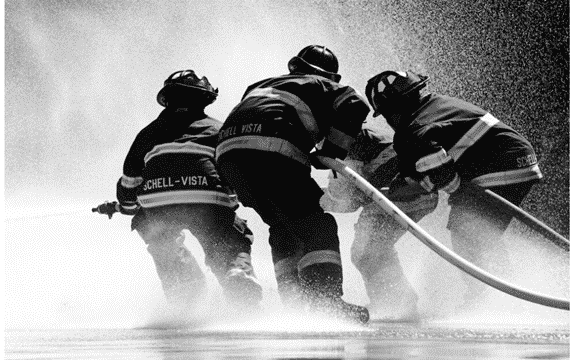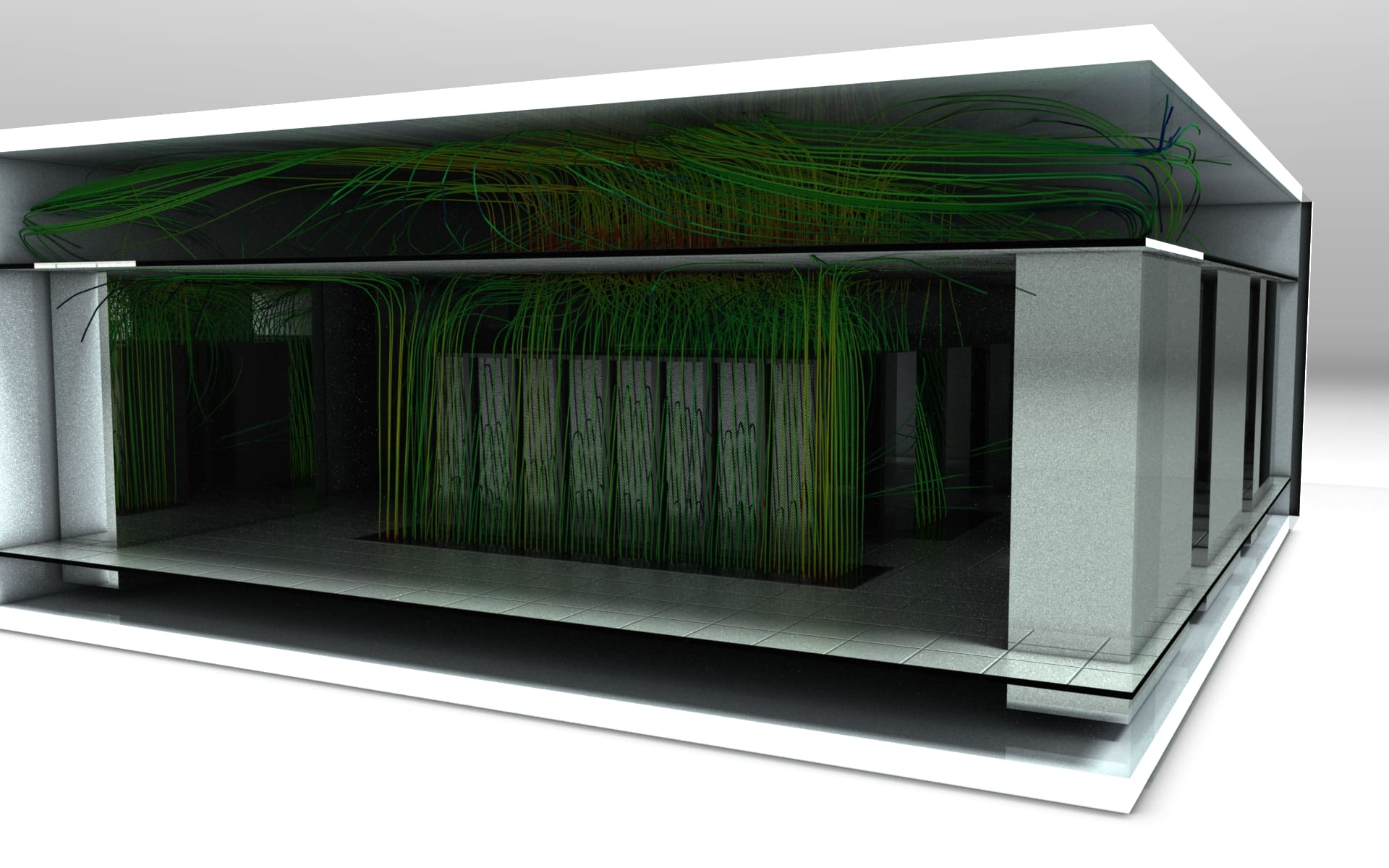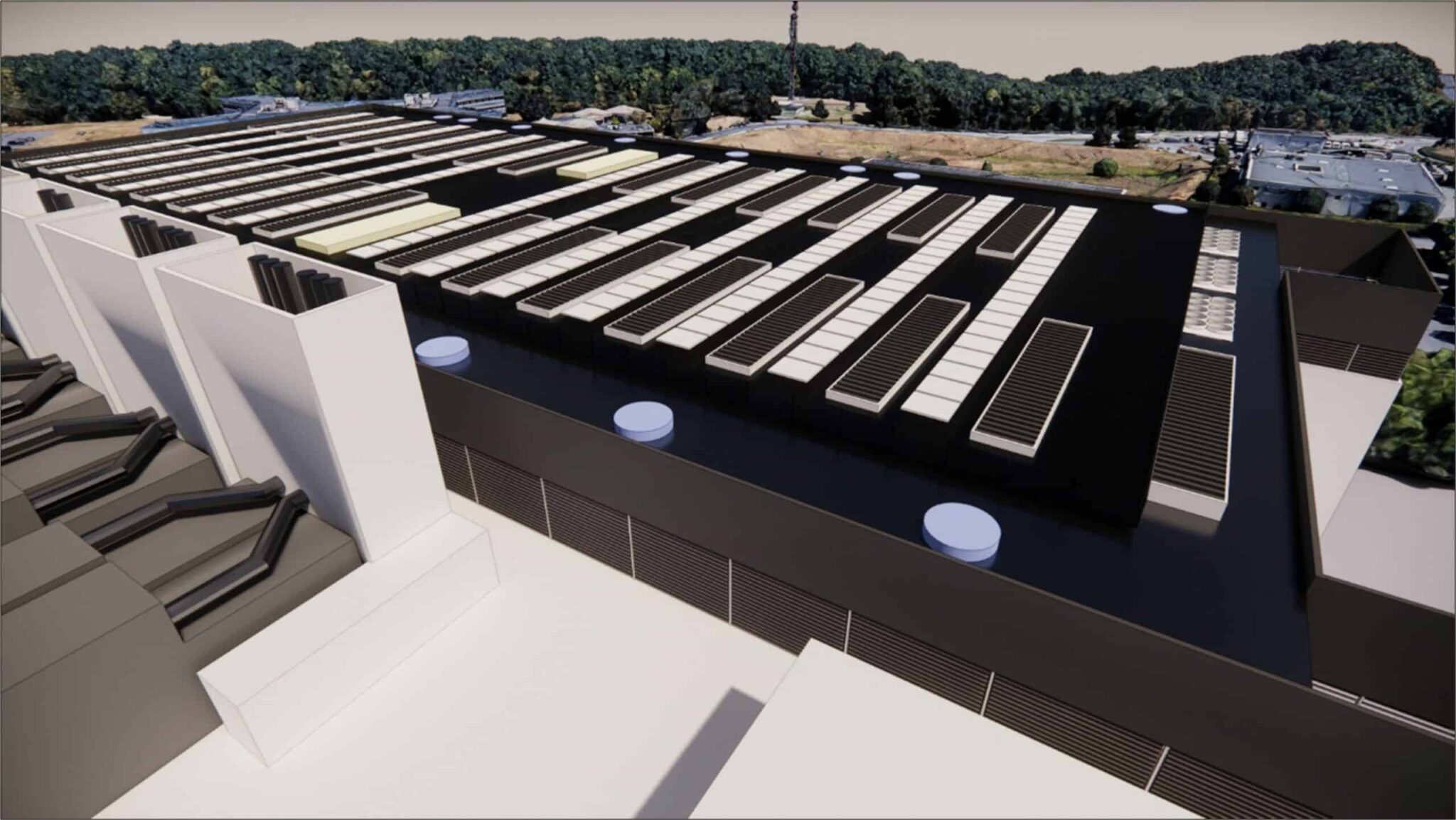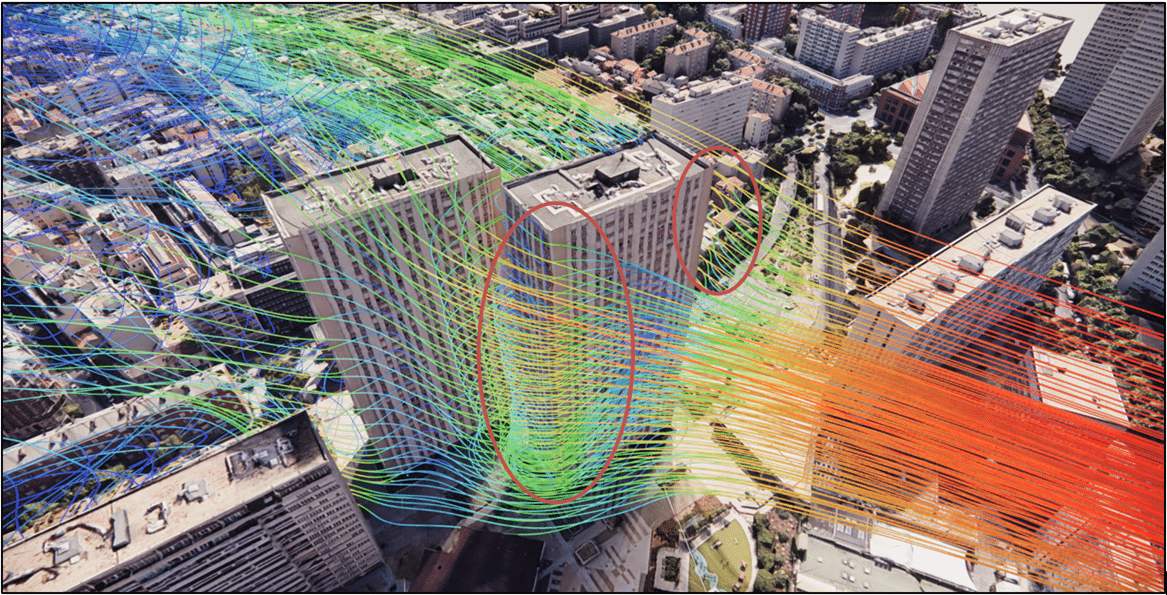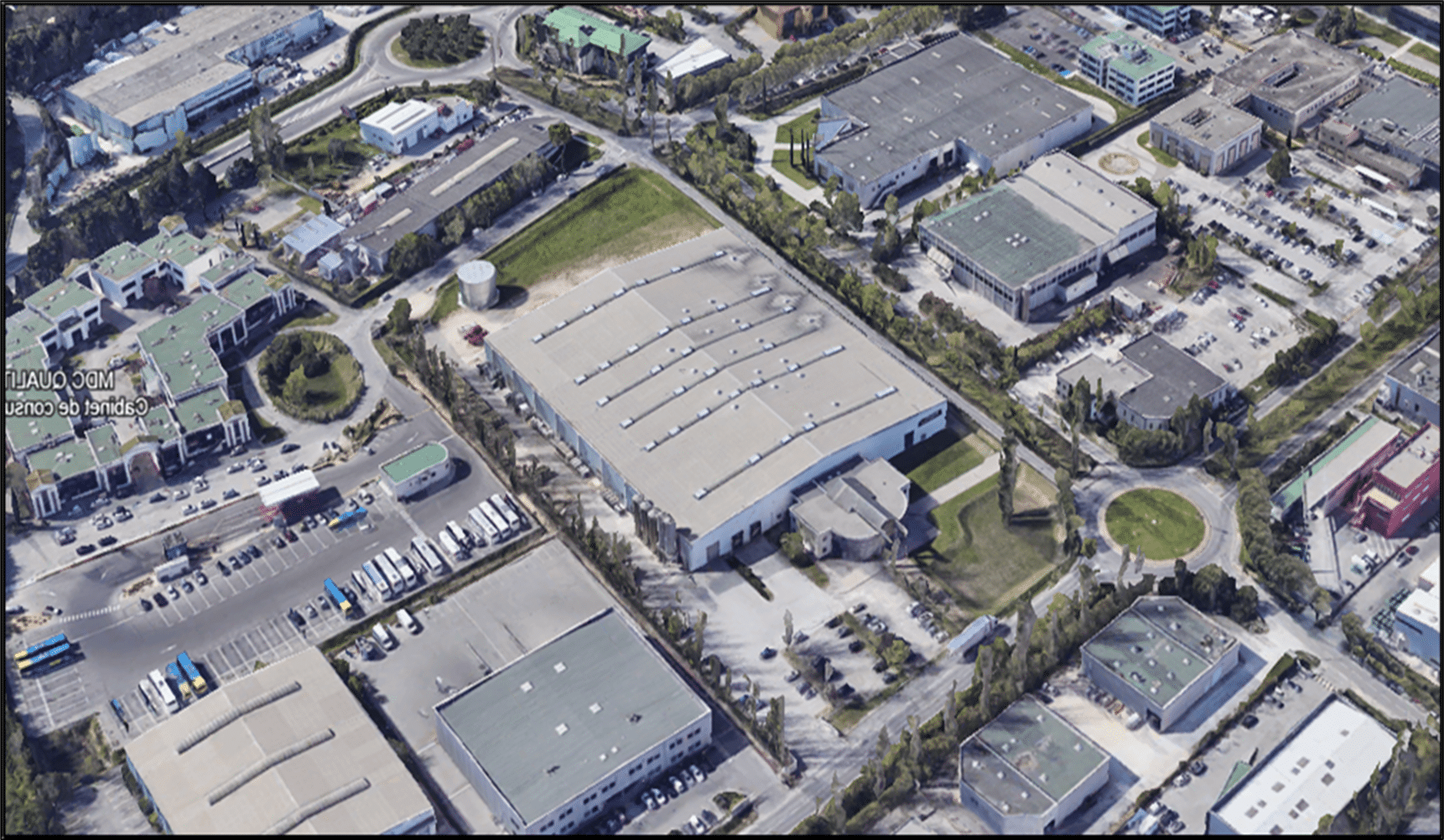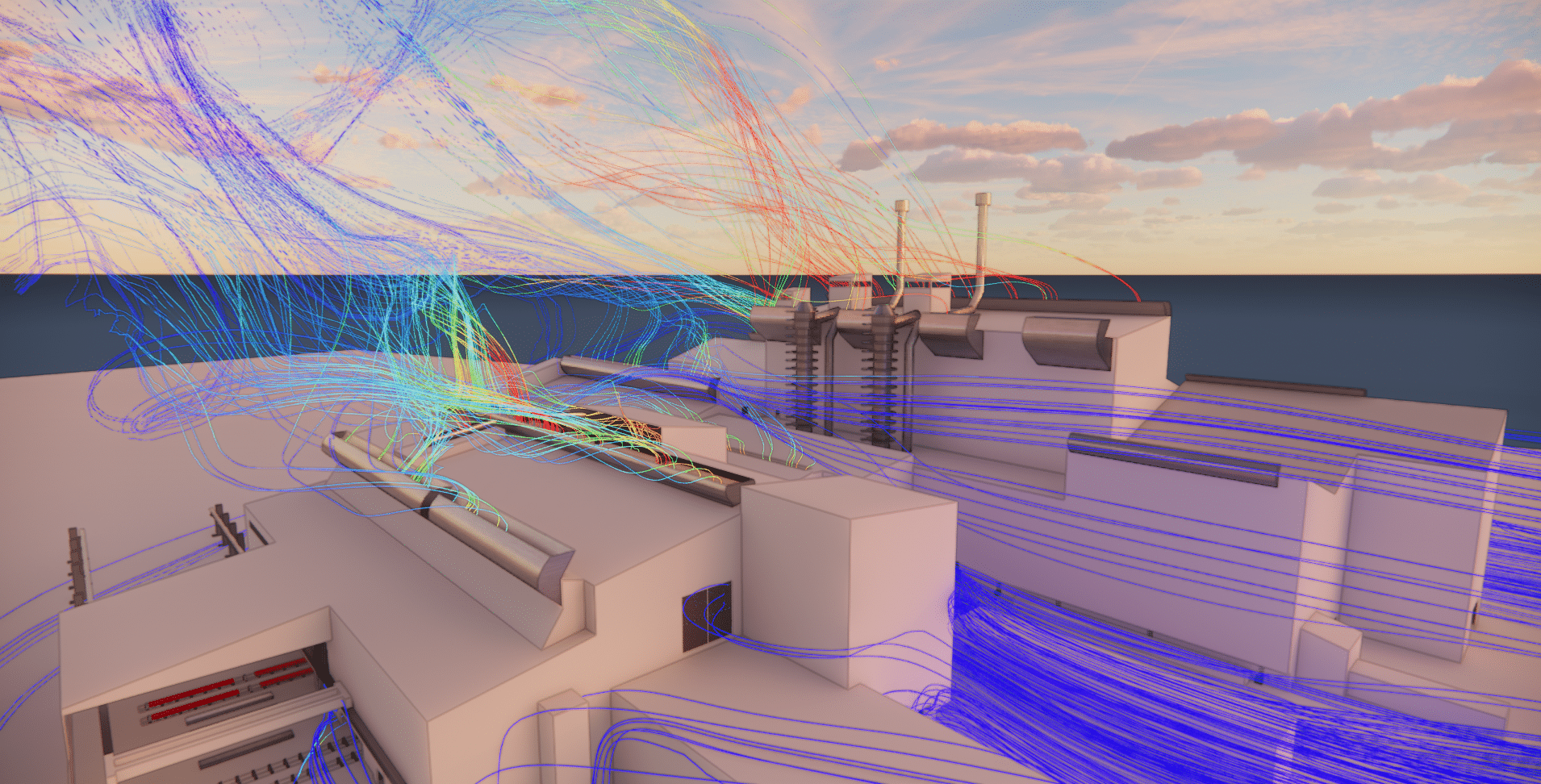Home » Climatic engineering » Thermal draft effect
Thermal draft effect
Continue navigation :
- Data center audits and diagnostics
- CFD engineering for data centers
- Thermal study of technical premises
- Generators
- Designing your data center’s digital twin
- Urban heat island impact study for data centers
- External CFD simulation for data center
- Energy optimization and PUE calculation for data centers
- Data Center Fire Simulation
- Data center audits and diagnostics
- CFD engineering for data centers
- Thermal study of technical premises
- Generators
- Designing your data center’s digital twin
- Urban heat island impact study for data centers
- External CFD simulation for data center
- Energy optimization and PUE calculation for data centers
- Data Center Fire Simulation
Our latest news :
Our projects :
Our areas of expertise :
Definition
Thermal draft, also known as thestack effect, is a physical phenomenon that occurs in buildings when thewarm air inside, being less dense than the cold air outside, tends to rise.
This natural air movement generates an updraft in enclosed spaces, creating an air flow that can be used for natural ventilation of buildings.
Thermal draft is based on the principles of buoyancy, where the temperature difference between indoor and outdoor air generates a pressure difference.
This pressure difference causes warm air to escape through high points in the building, while cold air enters through lower openings.
Theeffectiveness of thermal draft depends on a number of factors, such as the height of the building, the temperature difference between inside and outside, and the configuration of air inlet and outlet openings.
This phenomenon is particularly relevant in high-rise buildings, where it can lead to significant challenges in terms of thermal comfort, energy consumption and even safety. Understanding and controlling thermal draught is therefore essential to optimizing the energy performance of buildings, reducing energy losses, and ensuring a comfortable and healthy indoor environment.
Thermal draught effect in high-rise buildings
Chimney effect
The thermal draught effect is a major challenge for skyscrapers, but it can also be a significant factor for two-storey buildings and above.
The structure acts like a giant chimney, effectively channelling hot air upwards until it eventually leaves the structure altogether.
These phenomena are generally favoured by the open stairwells distributing all levels of a building.
The stack effect occurs when the outside temperature is significantly lower than the inside temperature.
Cold air is denser than warm air, so when cold air enters the structure from below, it replaces warm air higher up.
This creates an air flow that draws in more cold air and intensifies draughts. The higher the structure, the stronger the airflow. This is why revolving doors were developed shortly after the first skyscrapers.
The suction force at ground level was so strong in winter that people had difficulty opening the doors!
This phenomenon is still present today in elevators, which sometimes connect the lower parts of the building with roof areas to ventilate the hopper.
However, in the presence of wind (see draught effect combined with wind), the draught becomes such that elevator doors can become blocked, or significant whistling can occur in the airlocks on lower levels.
The obvious problem is that treated indoor air is lost, wasting energy.
But another factor is that this problem can worsen over time.
If the air flow is particularly strong, this exerts pressure on fine parasitic air inlets, causing joints to crack and creating new vulnerabilities. With sustained pressure, these gaps can widen and expand, intensifying airflow and accelerating energy loss.
The chimney effect works because warm air has to go somewhere when it reaches the highest level of the building.
In many cases, it escapes into the attic through cracked ceilings, leaking plumbing, recessed light fittings or simply too high an air permeability in the attic floor.
Once the warm air reaches the top level, it escapes to the outside through any small vulnerability it can find.
Neutral pressure plane
The neutral pressure plane is an imaginary horizontal plane where internal pressure is equal to external atmospheric pressure. At this altitude, the pressure difference between inside and outside is zero, and air neither enters nor leaves the building.
The neutral pressure point depends on the building’s HVAC systems, which apply pressure or negative pressure depending on their distribution zone in the building.
For thermal draft to function properly in a building, the position of the neutral pressure plane must be studied in advance to determine the position of air inlets and outlets during the design phase.
Air inlets should be positioned below the neutral pressure plane and outlets above it, as shown in the diagram below.
Above the neutral pressure plane, the opposite is true: the internal pressure is higher than the external pressure, and air leaves the building.
Estimating thermal draught in a building
Definitions and formulas
Buoyancy ventilation exploits the principles of air density difference to ensure efficient air renewal in an enclosed space.
This method can be implemented in a number of ways, including the combined use of cooling towers and chimneys.
Cooling towers, working on the principle ofevaporating water to cool the air, providefresh air at the bottom of the space.
When this fresh air is heated by occupants or other internal sources, its density decreases and it becomes lighter, thus helping it to rise.
By using a chimney, this warm, stale air is exhausted to the outside, creating a draught that allows fresh air to continue entering through the lower openings to replace it.
The difference in air density depends on factors such as temperature andhumidity.
In winter, when the temperature difference between indoors and outdoors is at its maximum, stack ventilation is particularly effective.
However, in summer, this method may not work effectively, as it requires the inside to be warmer than the outside, which is generally undesirable in the warmer months.
Buoyancy ventilation, by exploiting differences in air density due to temperature and humidity, can therefore be an effective method of ensuring natural, comfortable ventilation of indoor spaces, but it requires adaptation to climatic conditions to be fully effective.
An expression for the airflow ventilated by stack effect can be given by :
With :
- Q: air flow rate ventilated by thermal draught
- C_d: discharge coefficient
- S: cross-sectional area of the chimney (in m²)
- g:acceleration of gravity
- h: chimney height (in m)
- T_i: indoor temperature (in K)
- T_e: outdoor temperature (in K)
Clearly, the flow rate is positive when T_i > T_e: warm, stale air leaves the building.
In summer, when T_i < T_e, the flow rate becomes negative, with warm air entering the building, which is not the desired effect.
Thermal draught is therefore unsuitable for buildings of the residential or office type, in the event of very hot outdoor conditions.
There is also the case where T_i and T_e are of the same order of magnitude (mid-season): in this case, the flow rate is almost zero, and there is no ventilation.
This is why, for conventional buildings, thermal draft is not suitable for all seasons of the year.
But we’re going to show you the situations in which thermal draft ventilation always works.
Orders of magnitude
If we take the case of a residential building in winter with a 15 m high chimney, the inside temperature (T_i) is on average 20°C and the outside temperature (T_e) is 0°C.
The discharge coefficient is taken to be approximately equal to 0.65, and the surface area (S) of the chimney is 0.1 m².
Numerically calculated, the order of magnitude of the airflow ventilated by thermal draught is: Q = 0.34 m³/s, i.e. approx. 1200 m³/h. A chimney of this type can adequately ventilate (flow rate of 5 Vol/h) a space of 100 m². [Ces valeurs ne sont valables que dans la situation évoquée précédemment].
Discharge coefficient
The discharge coefficient is a parameter used to describe the performance of a chimney or duct in the context of thermal draft.
It represents the fraction of the theoretical air mass flow that is actually drawn through the duct as a result of the thermal draft effect.
The discharge coefficient depends on several factors, including the geometry of the chimney, the roughness of its walls, the air temperature inside the duct, the temperature difference between the inside and outside of the chimney, and other environmental variables.
To calculate the discharge coefficient, we can use empirical models based on experiments and observations, or numerical simulations that take into account the various influential variables.
These models or simulations can be used to determine the discharge coefficient for a specific stack configuration under given conditions.
In general, the discharge coefficient is expressed as a value between 0 and 1, where 1 represents optimum draught, i.e. all the air theoretically available is actually drawn through the chimney.
A value less than 1 indicates losses or inefficiencies in the draught process.
CFD simulation
CFD (Computational Fluid Dynamics) simulation offers an undeniable advantage when it comes to determining thermal draft discharge coefficients.
In fact, it provides a more accurate and accessible estimate than traditional experimental methods.
Thanks to CFD, it is possible tovirtually analyze the behavior of air flows in a thermal draft system, providing a thorough understanding of convection and turbulence phenomena.
In addition, this approach allows great flexibility in project modification andoptimization, since it is applied at an early design stage, thus avoiding the costs and constraints associated with modifications during the construction phase.
CFD simulation takes direct account of the effects of pressure losses.
Using the theoretical lossless formula (C_d=1), we can determine the discharge coefficient of the system under study.
In short, CFD simulation is an essential tool for efficient, optimized design of thermal draft systems.
Thermal extraction in industry
The challenges
In industrial environments, the phenomenon of thermal draught is of crucial importance.
Often generated by equipment such as furnaces or machines, the heat to be evacuated is characterized by very high temperatures.
These thermal conditions require effective management, as they can lead to heat build-up inside industrial plants.
What’s more, the temperature of the air to be exhausted is often significantly higher than that of the outside air, even in summer, so that the thermal draught operates even during hot spells.
This thermal mismatch exacerbates the challenges of temperature control and ventilation, requiring specific solutions to maintain optimum working conditions and guarantee the safety of industrial operations.
CFD simulation
The two images below show a numerical simulation carried out for the ventilation of an industrial plant, forwhich static aerators had to be sized.
The sizing of natural ventilation openings is strongly influenced by the concept of neutral pressure.
This designates a crucial level where the internal pressure of a space equals the external atmospheric pressure, forming a fictitious horizontal plane.
At this level, air inlets are inefficient, while above it, internal pressure exceeds external pressure, making it essential to position air outlets at this point.
On the other hand, air inlet openings are always placed below the neutral plane, as they generate a negative pressure zone at this location.
When designing a natural ventilation system, it’s essential to determine the height of the neutral plane precisely, and to distribute the available pressure difference between the air inlet and outlet vents judiciously, taking into account flow losses. The position of the neutral plane varies according to the season, as shown in the diagram below.
When the outside temperature is much lower than the inside temperature (winter), the neutral pressure plane is located higher up.
On the other hand, in summer, when temperature differences are smaller but the inside temperature is still higher, the neutral pressure plane is located lower in altitude.
This is why, for the thermal draught to function in all seasons, air inlets must be located below the minimum position of the neutral pressure plane, and air outlets above the maximum position of the neutral pressure plane.
Balance sheet
Eolios is therefore able to provide solutions in the field of chimney sizing, as well as openings and numerical simulations of thermal draught.
Our expertise and know-how enable us to offer precise, reliable modeling tools and services to meet the needs of industries concerned with the energy efficiency and safety of their installations.



