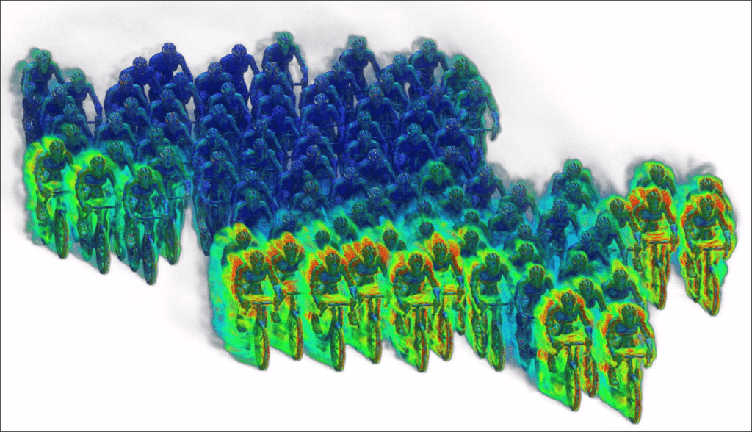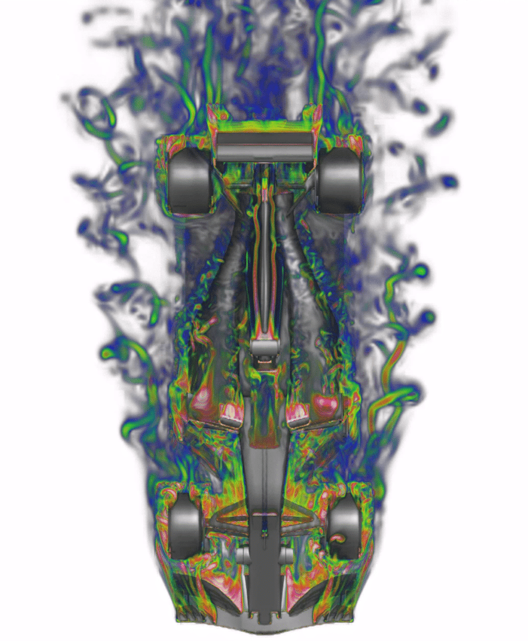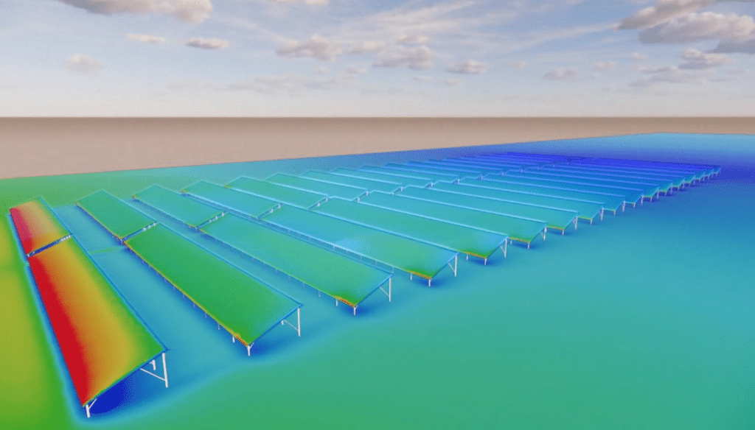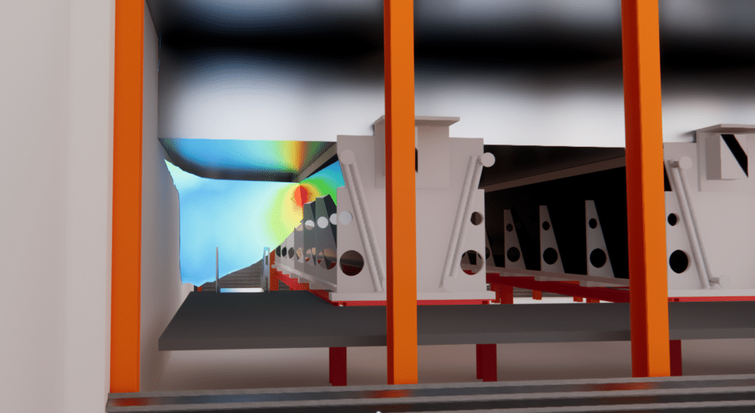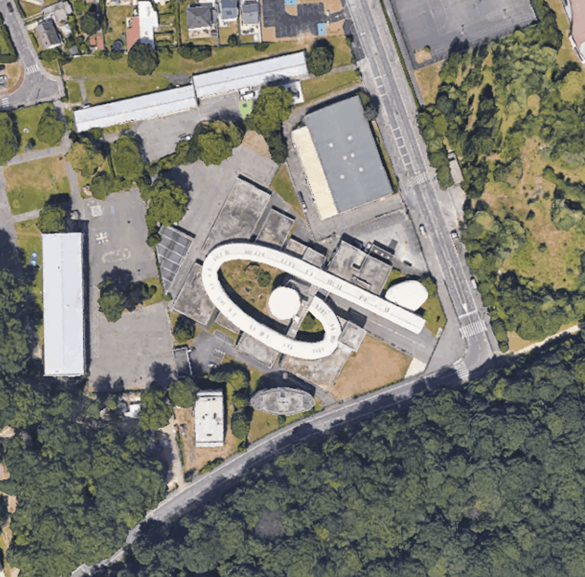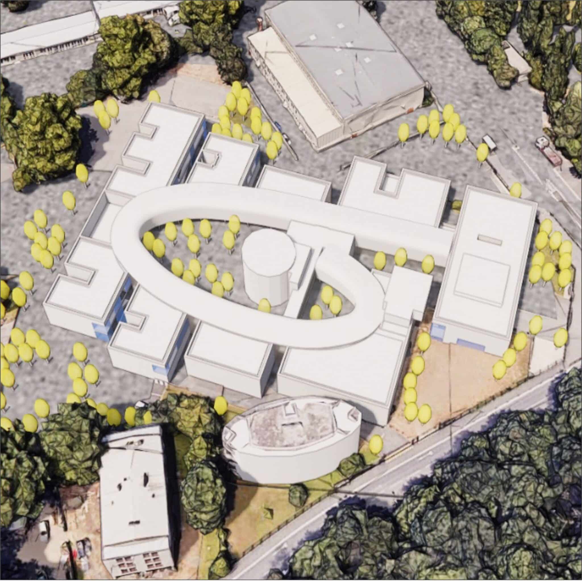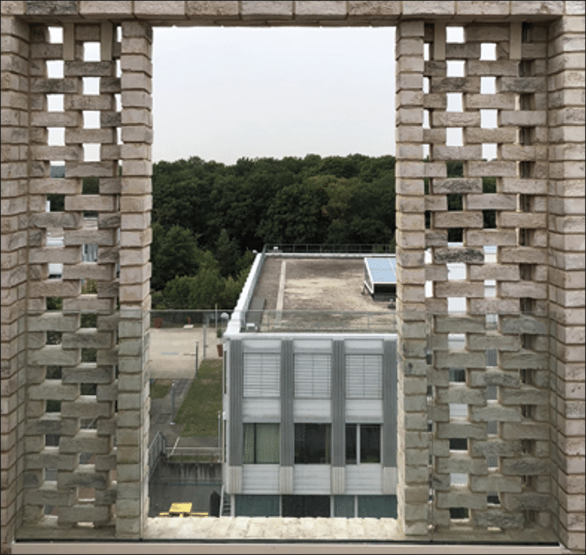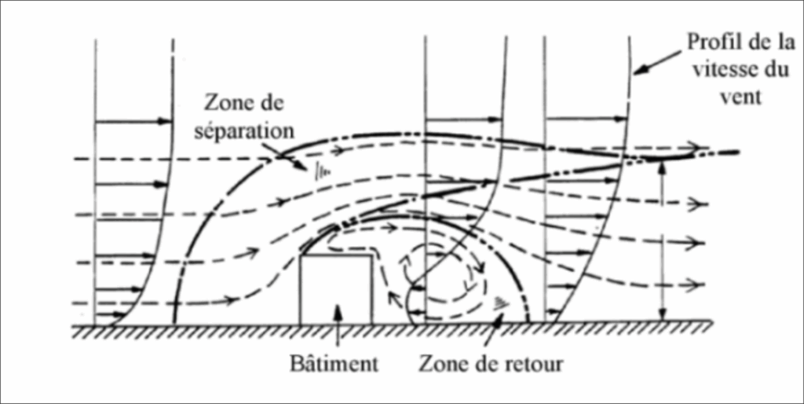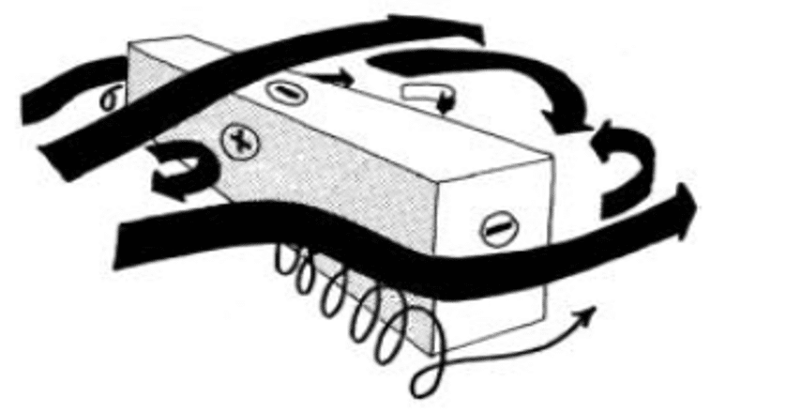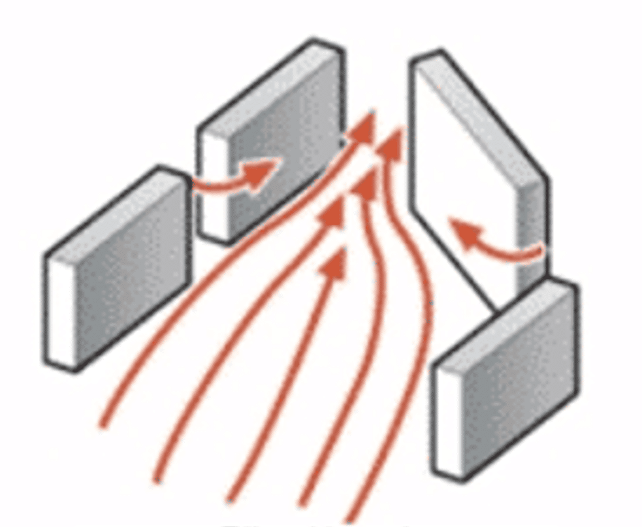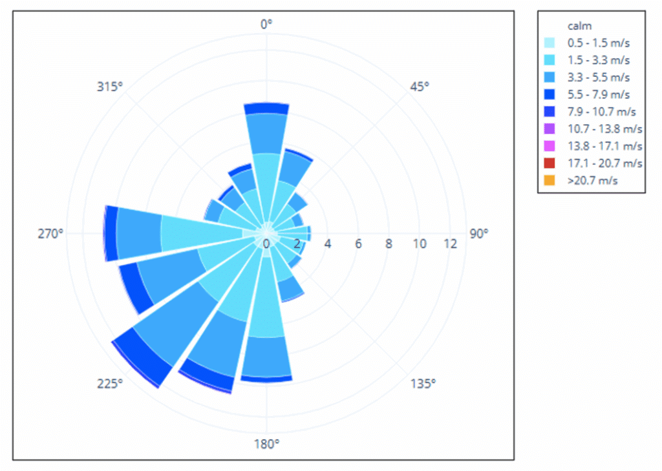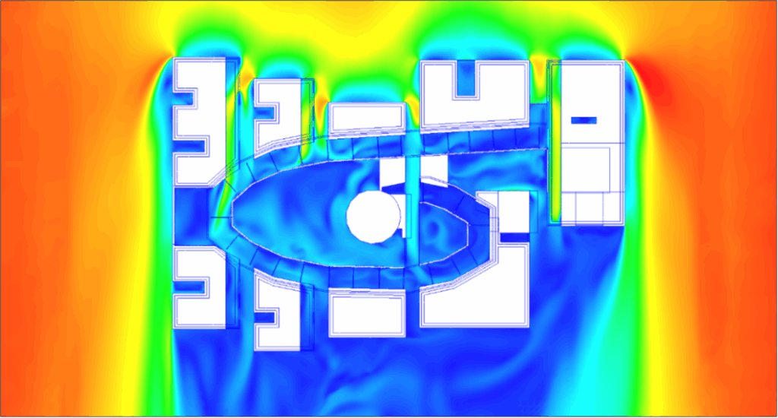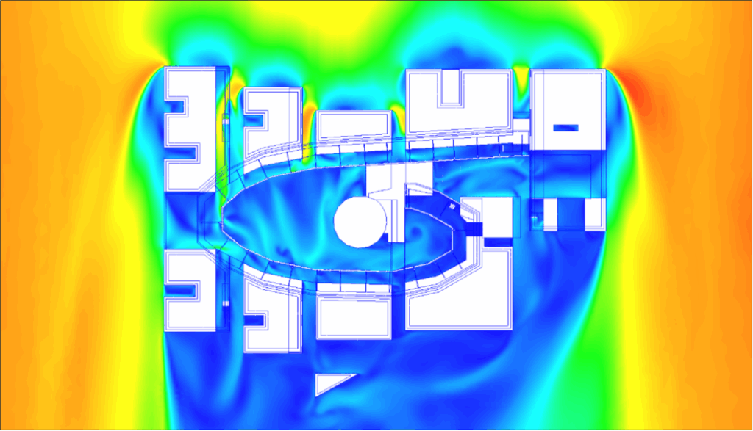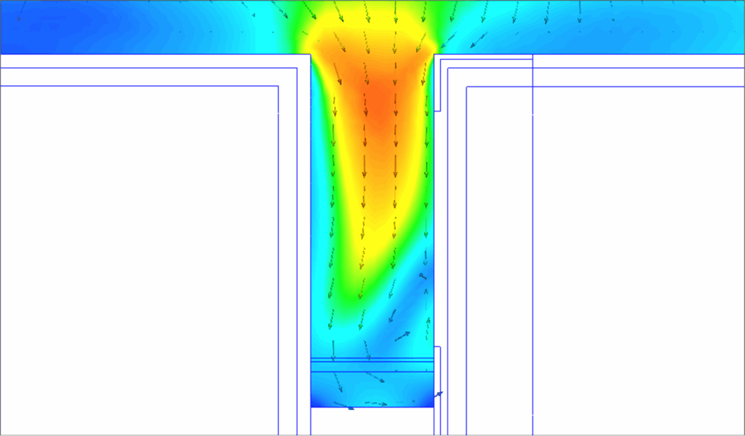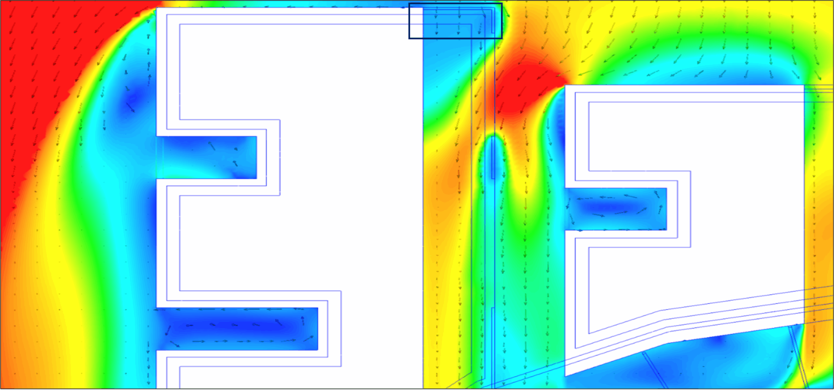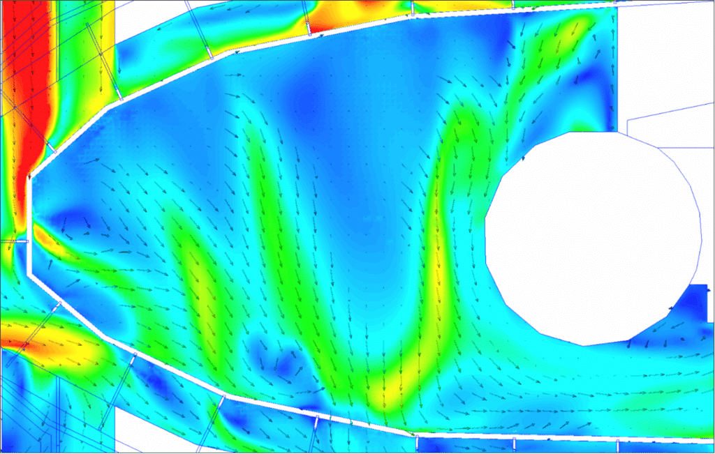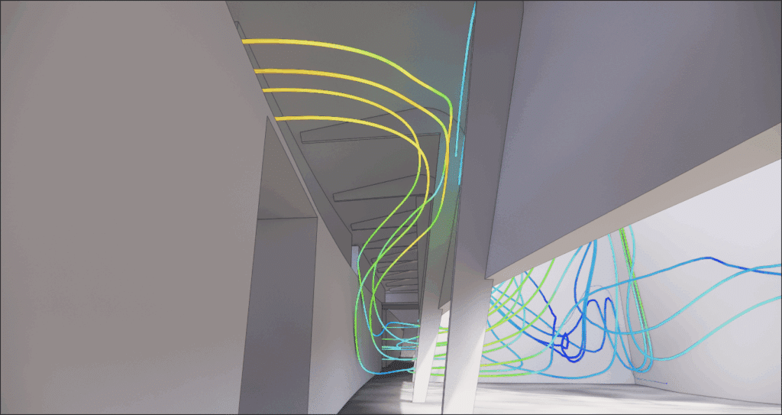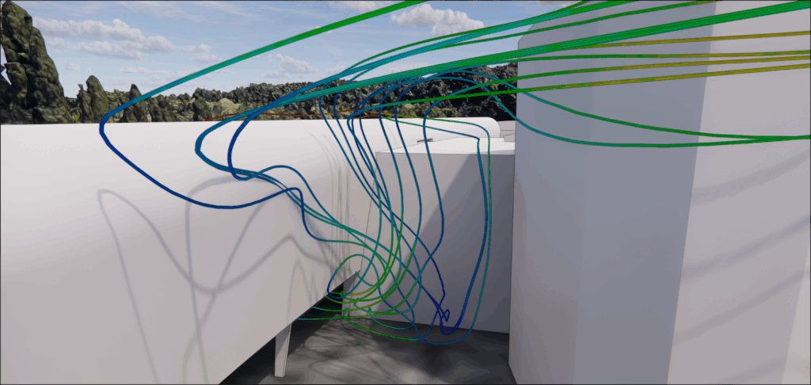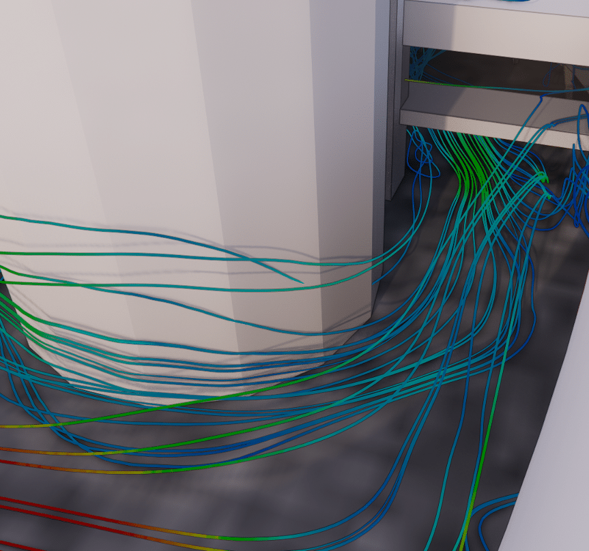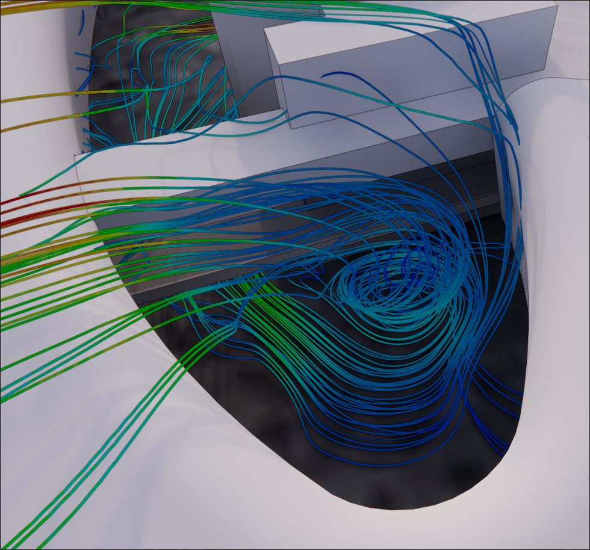Study of aeraulic comfort – Middle school
Study of aeraulic comfort - Middle school
Year
2025
Customer
NC
Location
France
Typology
Air & Wind
Home » Air & Wind » Numerical simulation of pedestrian comfort in an urban environment » Study of aeraulic comfort – Middle school
The mission carried out by EOLIOS Ingénierie: expertise in CFD simulation and aeraulic comfort
EOLIOS engineers are experts in urban air comfort
This expertise has been put to good use in the field of urban aeraulic comfort, based on a rigorous methodology and high-fidelity numerical models.
The analysis has enabled us to anticipate local phenomena that could affect the experience of users, while preserving the architectural coherence of the site.
Thanks to these simulations, EOLIOS was able to propose targeted design recommendations aimed at reducing local wind accelerations and improving the quality of outdoor spaces.
Our approach guarantees a detailed understanding of the interactions between wind and buildings, essential for designing comfortable, resilient and sustainable environments.
EOLIOS is a leader in external CFD simulation for Data Centers. Our studies are based on feedback from measurement campaigns in real-life conditions and a hundred or so simulated sites around the world.
Impact of wind on pedestrian comfort: CFD study of a secondary school in the Paris region
As part of a renovation project, EOLIOS was asked to analyze the impact of wind on pedestrian comfort at a secondary school in the Paris region.
The main objective of the mission was to characterize the effects of wind, to ensure that the modifications made during the renovations would not impact on the pedestrian comfort of users, whatever the season. To achieve this, two configurations were considered after studying the meteorological conditions. Two wind directions were selected according to their frequency throughout the year.
CFD simulation was used to assess the velocity distribution around the buildings for these two wind directions.
The analysis focused on two critical points:
- Identification of areas of overspeed impacting pedestrian comfort caused by the layout of the various buildings;
- Assessing the effects of using different building materials ;
Understanding the site before the CFD study: an airy, connected middle school
Geometry and architectural organization of the middle school
The college consists of two distinct parts. The spiral gallery links all the buildings on the site. Although it protects users from the rain, it remains open to the outside wind. The buildings, in turn, are connected to this gallery and fulfil a variety of functions, including the accommodation of classrooms, break-out areas and catering zones. The school is composed of two floors, some with walkways open to the outside.
Architectural choices at the heart of the aeraulic study
Characterizing the materials and structures used in a CFD simulation is essential. Indeed, surface properties (roughness, porosity or permeability) can directly influence phenomena such as
Here, three materials were used in the simulation. The majority of the building is constructed in concrete, modeled by an air-opaque material.
Balconies are protected by moucharabieh structures, i.e. walls with a specific airflow rate, linked to the shape of the partitions. The use of such materials requires the implementation of a specific air flow rate in the simulation.
Metal mesh is also used in some corridors and walkways. These meshes are used as partitions to separate different spaces. In the same way, the use of non-air-opaque materials implies the use of a specific air flow rate in the simulations.
It’s vital to take all aspects of the structure into precise consideration, as these characteristics directly influence the distribution of air velocities and the level of comfort experienced by users.
Meteorological study of the site: wind rose and comfort characterization
Wind trajectory around a building
Typically, when wind strikes a building, three main disturbance zones appear. At the front, a turbulent vortex due todownflow on the windward side. At the rear of the building, a zone of turbulence stretches into the low-pressure cavity due to the separation of flows at the edges of the building. Further out, the building’s wake is characterized by high turbulence and lower horizontal velocities opposite those of theundisturbed flow.
These phenomena influence the comfort of school users, both through the local increase in wind speed and the associatedunpredictability (turbulence and fluctuations). These phenomena are found throughout our study.
Venturi effect: when architecture speeds up the wind
The architecture of the Saint-Exupéry college, with its multiple buildings linked by corridors and open galleries, creates conditions conducive to what is known as the Venturi effect.
This phenomenon occurs when the wind is channelled into a narrow passage – such as a corridor or a space between two facades – causing a local acceleration of the airflow.
In the case of the college, certain corridors running parallel to the prevailing wind or linking different areas of the site act as veritable natural conduits. Here, the wind gains speed as the cross-section becomes smaller, sometimes generating a more intense sensation of draught for pedestrians.
These effects, although localized, have a direct impact on user comfort in outdoor traffic zones. The CFD simulations carried out by EOLIOS enablethese acceleration zones to be precisely identified, so that they can be taken into account in future developments.
Concrete examples of these phenomena are presented in the rest of this study, illustrating how the geometry and layout of buildings can transform wind dynamics on a local scale.
Study of prevailing winds and local meteorological data
Meteorological data were collected from a recognized weather station. Only anemometric data were collected in this study.
Meteorological data show a south-westerly wind at the site. This wind dominates, whatever the season. A north-easterly wind is also present on site; however, it is secondary, mainly in spring and summer. The data show wind speeds of between 3.3 and 5.5 m/s in a south-westerly and north-easterly direction.
For the purposes of thisstudy, it is relevant to consider two distinct cases: one with a south-westerly wind and a second with a north-easterly wind.
Diagrams of the different turbulence zones around a building
Study of comfort levels
Observations and experiments carried out in the field and in the laboratory underline the crucial importance of speed and turbulence in terms of comfort. Wind-induced forces can create an unpleasant sensation and hinder pedestrian progress. TheBeaufort scale, for example, details the mechanical manifestations of different wind speeds, as well as the sensations experienced. What’s more, the convective effects of air movements around a person modify the exchanges between the body and the environment, giving rise to sensations of cold.
All these notions are, however, weighted by thesubjective state of the individual, and the sensation of comfort ordiscomfort depends very largely on factors linked to activity(metabolic level) as well as climate or season(thermal state of the atmosphere). Despite the subjectivity of feeling, theBeaufort scale provides a useful qualitative characterization of comfort and the perceptible effects of wind on users.
Study of wind effects: local accelerations and recirculations
Wind-related discomfort zones in buildings
For this study, particular attention was paid todiscomfort in the following zones:
- The corridors
- Walkways and balconies
- The courses
On the site as a whole, both on the first floor and on the second floor, the configuration of the college helps to attenuate the speed of air flows, creating conditions conducive to occupant comfort.
Special phenomena in the corridors
Simulation results highlight a number of specific phenomena. On the first floor, for example,
The impact of partitioning on user comfort
In the same way as above, the moucharabieh partitions on the balconies (marked in blue), as positioned, reduce the cross-sectional area of the air flowing onto the balcony, which again leads to an acceleration of the flow and therefore discomfort in these areas.
These partitions also help to reduce local air velocities. Here, the partition slightly reduces airflow velocity at the end of the balcony. However, this does not significantly reduce the discomfort zone in the gallery.
Recirculation effects in courtyards
The first floor of the large courtyard offers good overall comfort, although certain flows can affect comfort locally.
In this courtyard, however, two phenomena stand out. The first is the passage of air from the corridors through the gallery, which exits beneath it into the large courtyard.
The second is due to the height of the central building, which acts as an obstacle, partially blocking the wind. Air hitting this structure is deflected towards the ground, where it meets the airflow resulting from the phenomenon described above. Theinteraction between these two currents causes them to rise together, creating a zone of moderate local discomfort at this point.
In the small courtyard, recirculation phenomena have been identified. These phenomena can contribute to a feeling of discomfort in winter. In summer, however, these air currents will provide welcome coolness.
Analysis and suggestions for improvement
User needs at the heart of our thinking
The CFD analysis identified several localized zones of discomfort, mainly in the corridors located in the north-eastern part of the building. These zones are directly linked to the orientation of the corridors in relation to the prevailing wind, which favours the appearance of local accelerations in the airflow. The effects of these winds are also perceptible in the gallery, particularly at intersections, where users may experience increased discomfort during unfavorable weather conditions – typically in spring, when northeasterly winds are more prevalent.
On the other hand, outdoor spaces such as courtyards and most of the gallery offer satisfactory comfort, with generally moderate and stable air speeds.
Based on these observations, EOLIOS proposed a number of improvements designed to enhance the building’s comfort of use, without altering the architectural quality of the site:
- Reposition or reconfigure moucharabiehs on the most exposed corridors, to reduce the Venturi effect and local wind accelerations;
- Optimize the permeability of perforated partitions, by adjusting the void ratio to better balance air flows between spaces;
- Study the addition of windbreaks or local protection in certain sensitive areas.
These adjustmentsimprove day-to-day comfort for users, while maintaining good natural ventilation and architectural coherence with the initial project.
EOLIOS supports you - Anticipate wind constraints for all your projects
TheCFD study carried out on this college highlighted localized areas of discomfort, particularly in corridors and on certain balconies, where the Venturi effect leads to a local increase in air velocities and hencediscomfort. Outside courtyards are generally well sheltered, although there are localized areas of fasterflow. However, these phenomena remain very localized and do not affect other areas. Generally speaking, the presence of the college helps to reduce air velocities across the site, which in turn enhances the overall comfort of occupants.
This study illustrates the importance of aeraulic modeling in the design or rehabilitation phase, providing a precise understanding of the interactions between wind and thebuilt environment.
Are you working on a project where taking wind conditions into account is crucial to user comfort? Call on our CFD expertise to secure your choices and optimize your interventions right from thedesign phase.
Find out more:
Video summary of the study
Summary of the study
CFD simulations have enabled us to pinpoint the areas of discomfort associated with the site configuration. Local acceleration phenomena were observed in some narrow passages and open galleries. The main outdoor areas present generally favorable conditions, with moderate air velocities. Openwork structures and porous materials have a significant influence on flow distribution. Possible improvements have been proposed to reduce the Venturi effect and overspeed zones. The results confirm the relevance of CFD modeling for assessing pedestrian comfort. This approach has made it possible to objectively quantify comfort levels as a function of prevailing wind directions. The study highlights the importance of considering aeraulics right from the architectural design stage. The conclusions contribute to a better climatic integration of the building in its urban environment. EOLIOS reaffirms its commitment to helping project managers design comfortable, high-performance projects.
Video summary of the mission
Discover other data center projects
Engineering smoke extraction in a data center
External & internal CFD – Data Center Hyperscale
CFD Optimization – Data Center
Data Center – DC28 – Internal
Pressure loss study – Generator – Data center
Data Center – PA 22 – External
Technical premises – Data Center
Cooling optimization – Data Center
Data Centers – DC15.1 & DC15.2 – External
Data Center – Paris
Data Center – GAZ NOVEC
Data center – DC25 – Internal
Data center – DC17 – Internal
Data Center – DC10 – Internal
Data center – DC25 & DC26 – External
Data center – D14 – External
Data center – DC17 – External
DC23 – External


