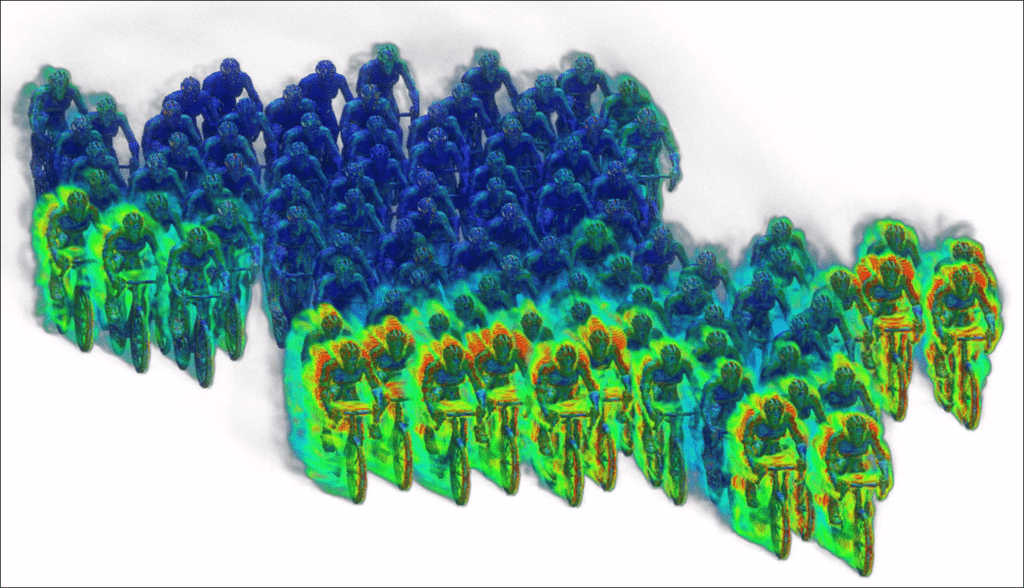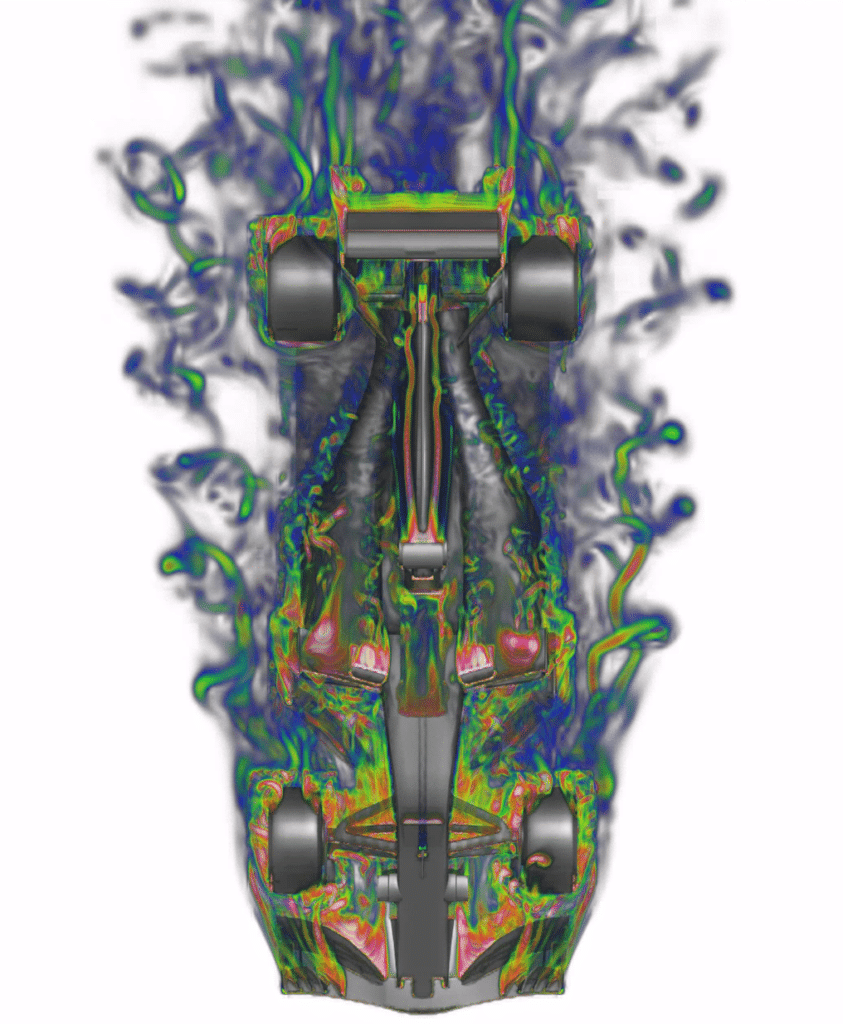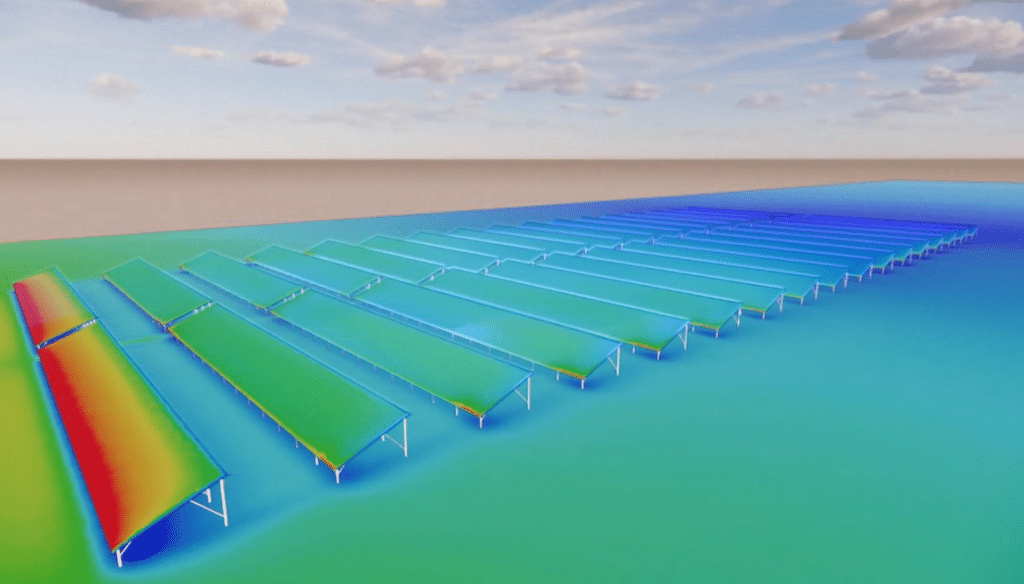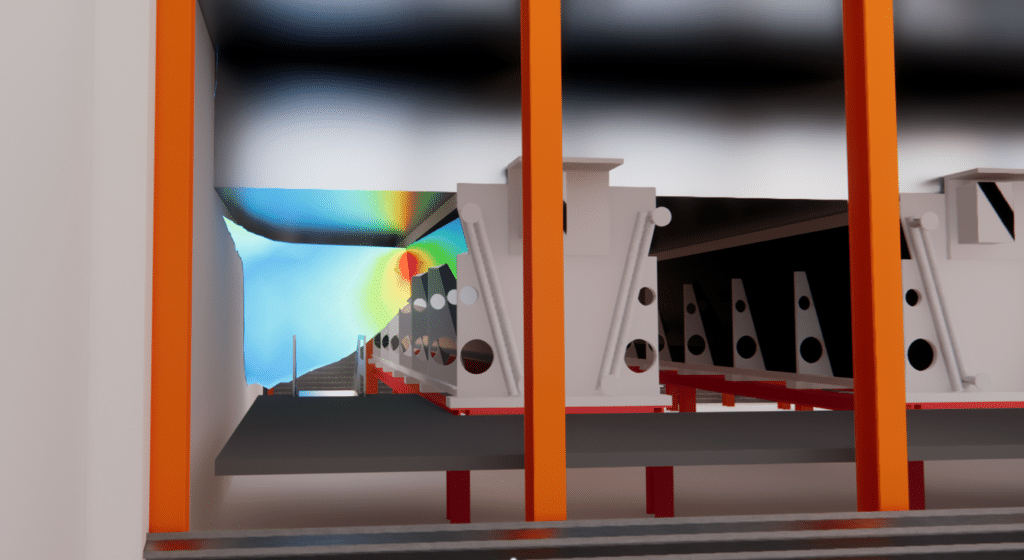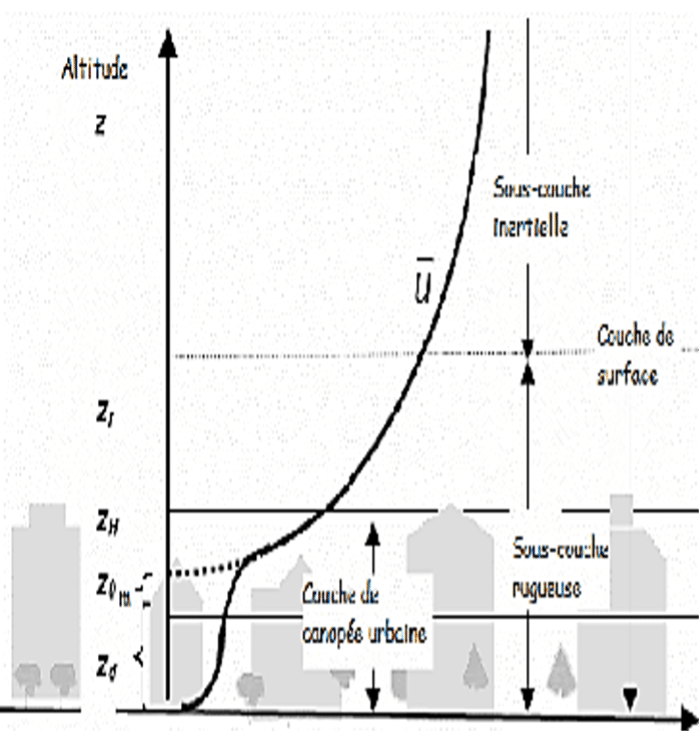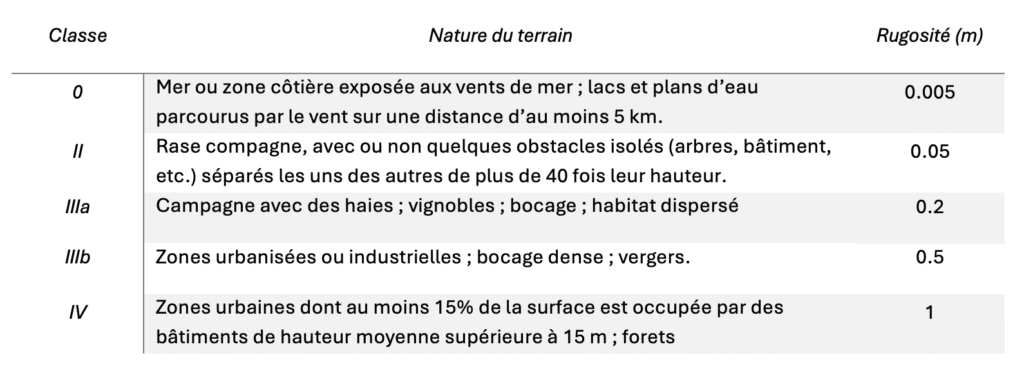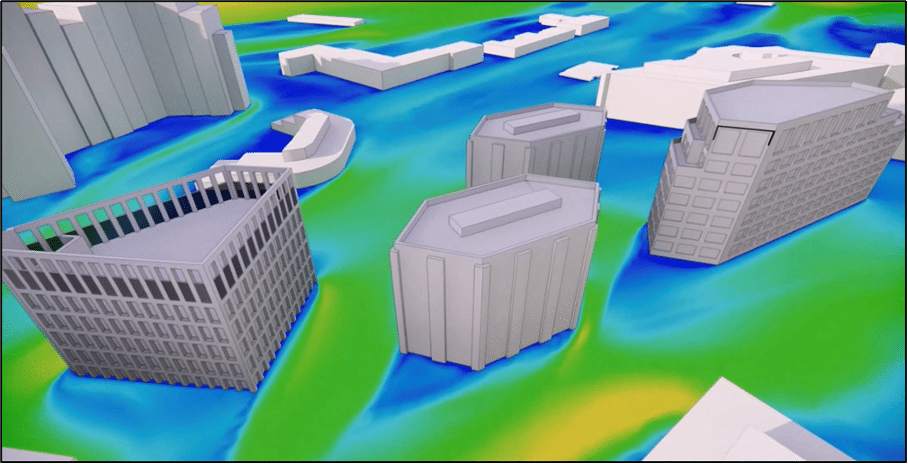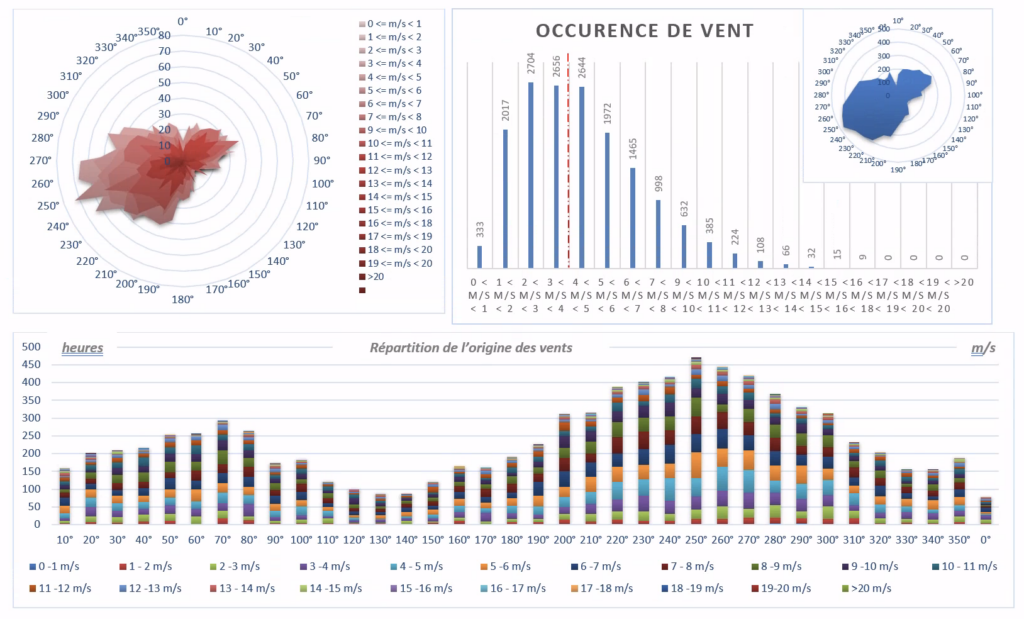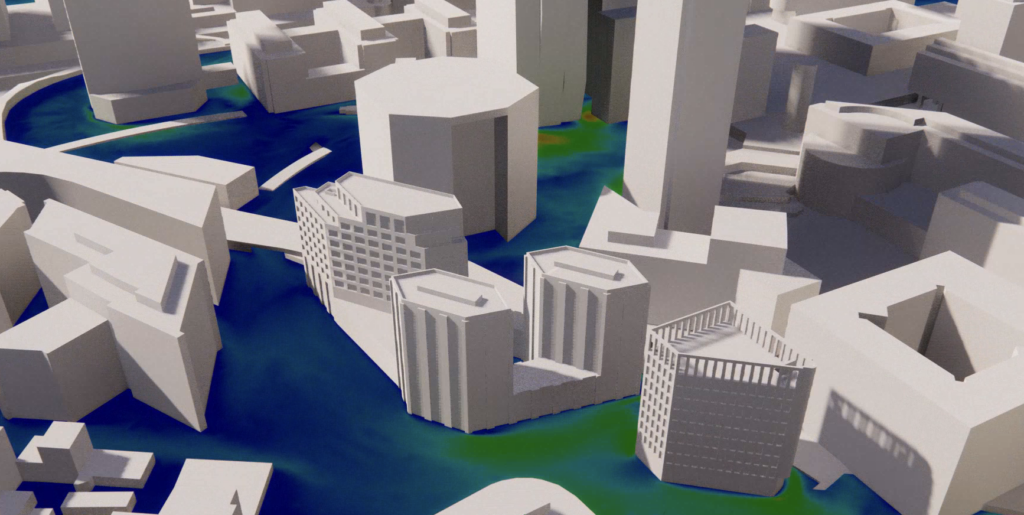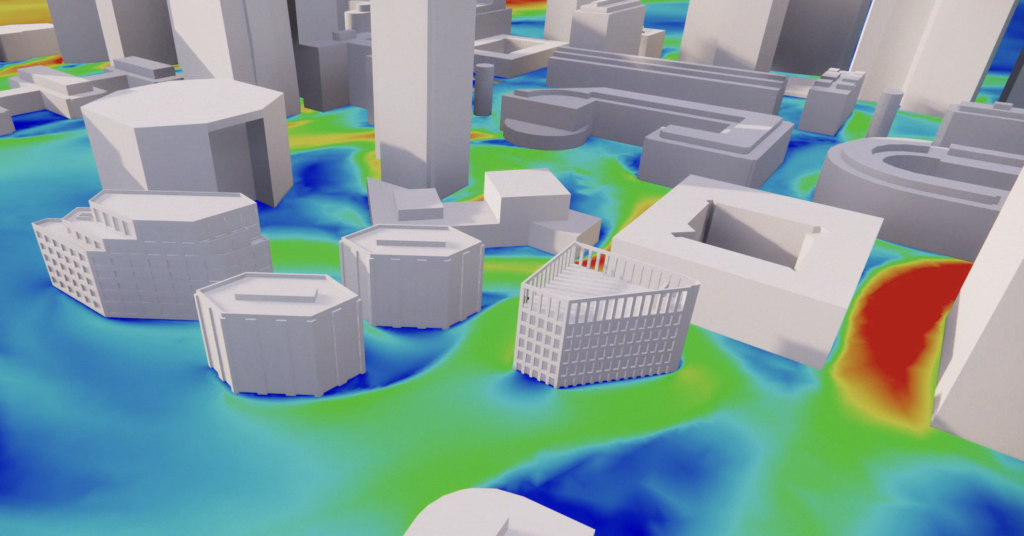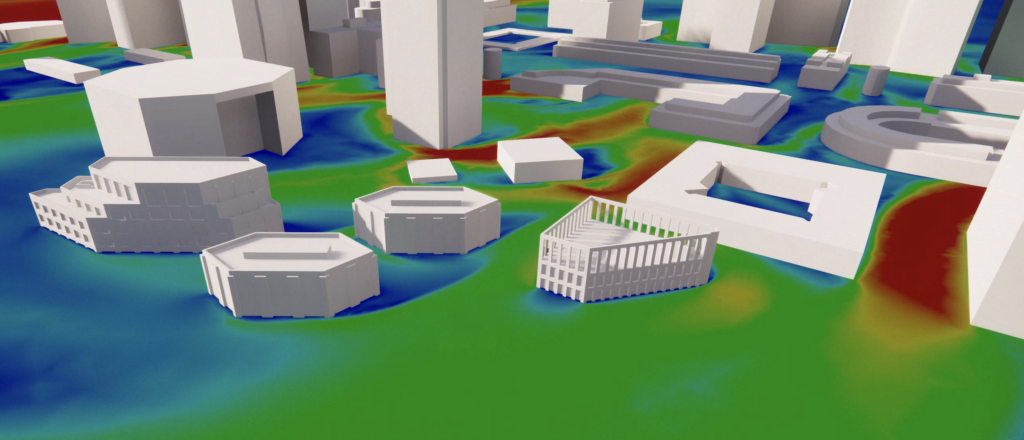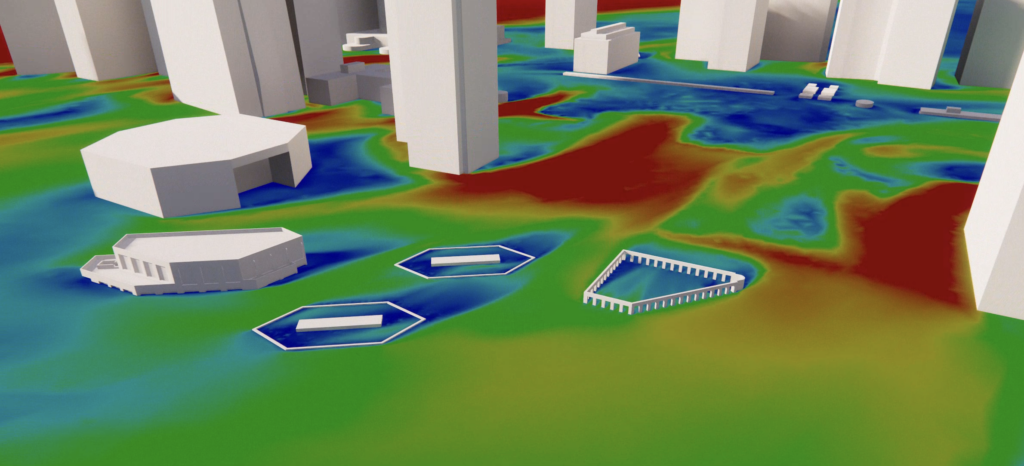Tour Liberté – La Défense
CFD study of the impact of a future building on wind comfort in a La Défense district
Eolios Ingénierie carried out an aeraulic study around a planned building in Courbevoie, near the La Défense district. This project was carried out as part of the implementation of a wind power system to generate electricity for the building. The aim of this project is to study, right from the design stage, the aeraulic impact of a new building on its environment and on the comfort of its occupants, in order to optimize it and limit its aeraulic impact.
The morphology of buildings has a direct impact on flow characteristics and therefore on the wind comfort of pedestrians. As the study area has a high concentration of buildings per m², it is essential to take them into account in this study in order to understand the aeraulic phenomena induced by the particular geometry of the building.
Tour Liberté - La Défense
Year
2024
Customer
NC
Location
France
Typology
Air & Wind
Continue navigation :
Our other projects :
Latest news :
Technical file :
Our expertise:
Wind comfort: a major challenge in urban environments
CDF study of wind comfort in urban environments
Wind comfort refers to people’s sense of well-being when exposed to windy conditions. It’s about finding the right balance between efficient natural ventilation and controlled wind speeds, creating a pleasant and safe outdoor environment.Wind comfort studies are therefore essential to analyze wind speed, wind direction and theinfluence of surrounding buildings on airflow. These elements help us to design outdoor (or indoor) spaces adapted to occupants’ needs.
This analysis is crucial in dense urban areas, such as La Défense in Courbevoie. In these environments, built structures have a direct impact on air flow, and therefore on the comfort of the people who pass through them. That’s why we carry out an in-depth study of wind comfort for each project. Using CFD (computational fluid dynamics) simulations , we analyze wind behavior on the future site tooptimize spaces and guarantee user well-being.
The effect of roughness and the Venturi effect in the study of wind comfort in a CFD project
In numerical wind comfort studies, it is crucial to define the boundary conditions precisely, integrating numerous elements. 3D modeling must take into account surrounding buildings, as these have a direct impact on wind dynamics. Indeed, the presence and layout of urban structures influence air flows, creating zones of turbulence, protection orwind acceleration. Ignoring these elements can lead to inaccurate simulations, far removed from actual conditions. In addition, theintegration of real local meteorological data, such as seasonal variations and prevailing wind patterns, is essential for reliable and representative results. This precision in parameter definition enables us to faithfully reproduce the complex interactions between wind and theurban environment, guaranteeing more realistic and relevant wind comfort studies.
To carry out a wind study project correctly, and therefore apply the right boundary conditions, you need to understand the wind speed profile near the ground. Wind can be described by the notion of an atmospheric boundary layer, which is divided into three sub-layers. The outer layer, or inertial underlay, is about a kilometer thick. Below this is the surface boundary layer, 10 to 100 metres thick, where there is a strong gradient of wind speed and temperature. Finally, the rough underlay, a few meters thick, is affected by surface obstacles.
On the ground, the wind is slowed by the roughness of the ground and obstacles. Above this rough layer, in the undisturbed geostrophic wind layers, the wind is no longer influenced by thestate of the earth’s surface. Between these two layers, wind speed changes withground altitude according to a logarithmic profile, known as vertical wind shear.
On the ground, the wind is slowed by the roughness of the ground and obstacles. Above this rough layer, in the undisturbed geostrophic wind layers, the wind is no longer influenced by thestate of the earth’s surface. Between these two layers, wind speed changes withground altitude according to a logarithmic profile, known as vertical wind shear.
What’s more, in highly urbanized areas with a high concentration of buildings, the Venturi effect can also play an important role. It occurs when the presence of buildings reduces the cross-sectional area through which the wind can pass, speeding up its flow. These higher-speed zones should therefore be taken into account when considering user comfort and safety.
Wind studies play a crucial role in the safety of installations and structures. Understanding wind characteristics, such as speed, direction and impact on surrounding obstacles, helps to assess the potential risks associated with windy conditions. By identifying areas exposed to high wind speeds, appropriate safety measures can be put in place to protect people and property.
In addition,wind studies enable us to design structures that are resistant to wind loads, thus reducing the risk of damage or failure. By incorporating a thorough wind analysis right from the design phase, we ensure occupant safety and establish construction standards tailored to specific environmental conditions, providing a solid foundation for the durability and resilience of installations.
CFD simulation of the wind around a building project at La Défense
Climate study
For any Computational Fluid Dynam ics(CFD) simulation applied to an architectural ordevelopment project, it is crucial to study and understand the site climate. Such a meteorological study makes it possible to take account of actual environmental conditions, which will strongly influence building design and performance, particularly in terms of user comfort andenergy efficiency.
In this particular example, a meteorological study revealed the existence of prevailing winds from the North-West and South-West, with an estimated constant speed of 5 m/s (i.e. around 18 km/h). This information is not simply a technical fact: it has major implications for wind behavior around buildings, and for the way CFD will be used to simulate these air flows.
3D model
Eolios Ingénierie modeled wind flows in the vicinity of the project using a Computational Fluid Dynamics( CFD) model. This model allowed us to solve the basic fluid dynamics equations and obtain an accurate simulation of air flows, enabling us to study wind comfort.
Simulation results
Throughout the design process, depending on the constraints of the plot, the team focused on methods to mitigate the effects of wind on the spaces, making them more comfortable for occupants and pedestrians.
In close collaboration with the architects, we took into account both thepure architecture of the buildings and the possibility of adding architectural elements such as walkways, canopies, balconies and gardens with evergreen vegetation.
At the foot of the building, all air velocities are below 2 m/s, while at mid-height only a few terraces reach velocities above 2 m/s.
Avoiding excessively high air velocities on terraces is crucial for optimum comfort. High wind speeds can make outdoor spaces unpleasant and even uncomfortable for occupants. On terraces, where people spend time relaxing or socializing, strong winds can cause feelings of intense cold, noise and difficulty in holding objects in place. Minimizing wind speeds on these surfaces not only improves users’ thermal comfort, but also their overall experience of the outdoor space. Consequently, particular attention needs to be paid to designing buildings to reduce wind speeds on terraces, using appropriate architectural forms and design elements such as awnings and wind barriers, or vegetation, to ensure a pleasant and functional outdoor environment.
What’s more, the most imposing building at the eastern entrance to the courtyard increases themasking effect generated, which tends to draw the wind down towards the ground. As the prevailing wind is a south-westerly one, the architectural response was to make the building as aerodynamic as possible to avoid generatingdiscomfort and danger. The new shape of the building, with its stepped roof terraces, improvesaerodynamics, reducing air speeds and enhancing pedestrian comfort.
CFD simulation of the impact of wind on pedestrian comfort at La Défense
Eolios Ingénierie proposed specific solutions to improve users’ wind comfort as part of a new building construction project. By taking part in the iterative design process, Eolios engineers were able to foresee a large number of scenarios and, as a result, control any unforeseen problems associated with poor design.
Indeed, when creating new buildings, refurbishments or new layouts, multiphysics modeling enables us to take into account all the phenomena at the origin of thermo-aerodynamic flows, and thus to understand wind behavior at an early stage. The aim is to combine statistical meteorological data, aerodynamic information and wind comfort and safety criteria toanticipate any problems right from the start of the design process.

